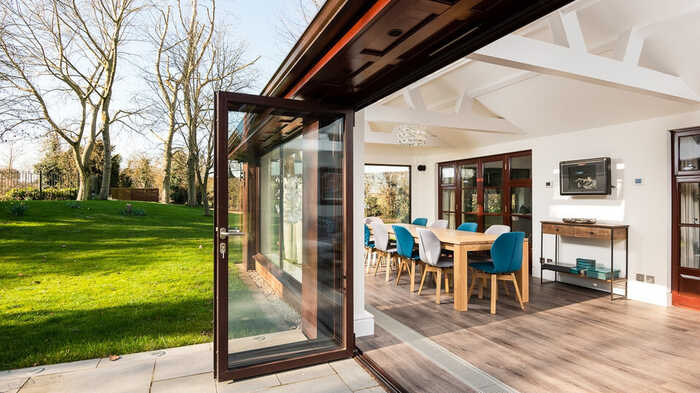What to Consider Before Converting a Garage Into Living Space
The key steps in garage conversions, covering regulations, design, and costs
Converting a garage is one of the most effective ways to increase usable space in your home. Whether you need an extra bedroom, a home office, or a family room, a well-executed garage conversion can deliver significant benefits without the expense and disruption of a full extension. With careful planning, it can also add considerable value to your property.
However, there's more to a successful conversion than just simply swapping a garage door for a window. From planning regulations to design integration, there are several critical factors to consider before work begins.

Start with a planning appraisal
In many cases, converting a garage to living space does not require full planning permission. If the work is internal and doesn’t involve extending the building, it often falls under permitted development rights. However, there are exceptions.
If your garage is detached, part of a listed property, or your home is in a conservation area or new development with restricted planning rights, permission may still be required. Similarly, if you plan to alter the external appearance of the property, or convert it into a separate dwelling, you will likely need approval.
At Maidenhead Planning, we assess your proposal against current regulations and local planning policies. If your project does fall outside permitted development, we manage the application process to help secure approval efficiently.
Assess the impact on parking and access
Many councils have policies around off-street parking provision. If your garage currently counts towards the minimum number of spaces required, converting it may reduce your compliance with local planning policy – especially if you don’t have a driveway or other allocated space.
It’s important to understand whether removing your garage will trigger objections or a refusal. We help clients review local parking requirements early in the process and advise on how to address any potential shortfall, such as widening driveways or incorporating new spaces elsewhere on the plot.

Design a space that feels fully integrated
Poorly converted garages can feel disconnected from the rest of the house. The ceiling height may be different, the floor level lower, and the insulation subpar. To create a successful conversion, the new space must be designed to blend seamlessly with your home – both inside and out.
This includes floor and ceiling alignment, adequate insulation, and appropriate lighting. Attention should also be paid to the facade – replacing a garage door with a thoughtfully chosen window or cladding will improve visual cohesion.
Our design and space planning team at Maidenhead Planning can help you create house extensions designs that include intelligent garage conversions – ensuring that your new space looks and feels like it has always belonged.
Consider building regulations compliance
Even if you don’t need planning permission, you will still need to comply with building regulations. These cover structural safety, fire protection, insulation, ventilation, electrical work, and drainage.
If your garage is integrated into the house, fire-rated materials and doors may be needed. Conversions involving changes to load-bearing walls or foundations may also require structural engineering input.
We produce all necessary drawings for building control submission and work closely with approved inspectors or local authorities to ensure full compliance – helping you avoid delays or costly changes later in the process.

Think about future needs
Before converting your garage, consider how the space might be used in the future. A well-designed room with good natural light, heating, and insulation can serve multiple functions – from home office to guest room or studio.
On the other hand, poorly thought-out conversions can limit your options or deter buyers. For example, removing your only storage or parking area without a clear replacement may affect resale value.
By taking a long-term view, you can design a space that adapts with your needs and appeals to future owners. Our design process focuses on versatility, ensuring your garage conversion remains a strong asset for years to come.
How can we help?
If you’re considering converting your garage and want expert advice, Maidenhead Planning offers a complete design and planning service. Whether you're unsure about planning permission for extensions or seeking house extensions designs that include a converted garage, we’re here to help.
From early-stage planning appraisals to technical drawings and building regulations approval, we manage the process from start to finish – ensuring your new space is functional, compliant, and beautifully integrated with your home.
Why not get in touch. Our free video consultation offers a no-pressure opportunity to discuss your ideas and see how we can help.
Posted by Wouter De Jager on April 23rd 2025

