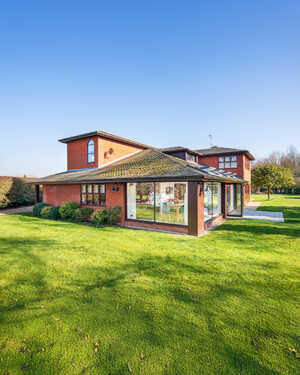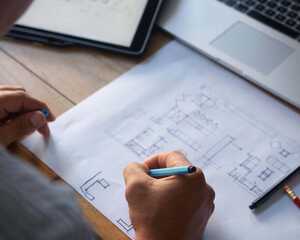Helping you with your next Building Project
Professional planning, management and support for all the phases of your building project.
What Our Clients Say
"Wouter did a great job designing our extension. He was professional and approachable throughout. His communication was great and we never waited long for a reply. We particularly liked his ability to listen to our requirements and make suggestions to improve our design while sticking to the remit. He handled the application with the council and liaised with them as required."
- Anthony, Google Review
Why Choose Maidenhead Planning?
Our architectural expertise spans planning applications, building control, and understanding how planning policies impact client ambitions. As chartered members of the CIOB and the Faculty of Party Wall Surveyors, we’re committed to providing a personalised, efficient service from initial concept to post-planning, ensuring every architectural detail aligns with your vision.


Speak with our Expert Team
Our expert team or architects and planners are always available to assist with any questions you might have.
