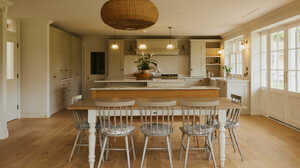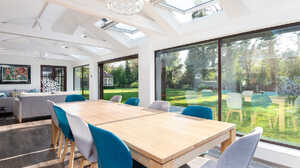Designing spaces that work for everyday living
Space planning is among the most fundamental elements of home designgoverns how rooms connect, how the house feels to live in, and how well it supports the people using it. At Maidenhead Planning, we treat space planning as the foundation of every successful project: from modest extensions or loft conversions to a comprehensive renovation.
Functionality starts with clear priorities
Each layout is built around the client’s needs. We begin by understanding how the space is used from day to day – who lives there, how they move through it, and what they want to improve. It’s this kind of approach that helps us design layouts that make sense in real-life living scenarios.
Practical space planning reduces bottlenecks, improves natural light, and avoids wasted areas; details that are often overlooked at the early stages of planning, but make a noticeable difference once the building is in use.

Planning with light, movement, and proportion in mind
Effective space planning accounts for how people move through a home, how rooms relate to each other, and how light enters the space. Proportion also matters; well-balanced rooms create a sense of natural rhythm, one which you can feel the moment you enter.
We look at the physical structure of the property, the positioning of key features, and how the design supports the intended lifestyle. Removing walls, reshaping layouts, or rethinking access points which can unlock previously underutilised or disconnected space.

Good planning reduces cost and increases long-term value
When layouts are properly designed from the start, projects tend to run more smoothly. Builders have fewer questions, materials are used more efficiently, mistakes and last-minute changes are avoided. Intelligent space planning supports accurate quoting, clear instructions, and a cleaner build overall.
It also protects future value. Homes that are well-designed feel easier to live in. They appeal to buyers, adapt better to change, and support daily routines without effort. Layout decisions made today shape the usability and market appeal of the property for years to come.
Design that’s built around your goals
At Maidenhead Planning, we take a practical, hands-on approach to space planning, supported by a team that works with you to define your priorities and explore options that fit the structure, the site, and the planning requirements.
If you’re thinking about a home renovation or extension and want to make sure the space will support your plans, we’re here to help. Get in touch or book a free consultation and we’ll talk through what’s possible.
Posted by Wouter De Jager on October 21st 2025
