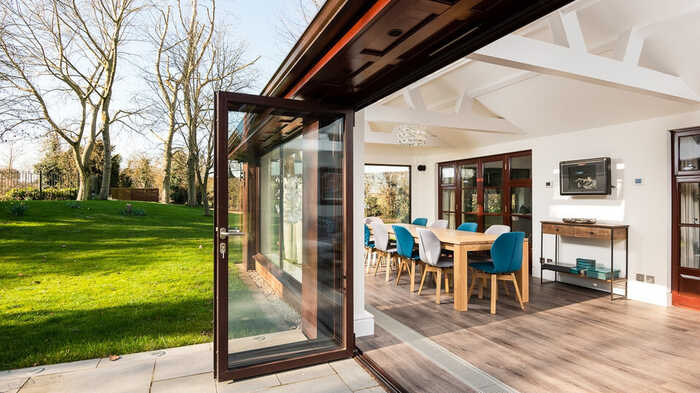What is a Planning Appraisal in Architecture?
Before jumping into any renovation or extension project, it’s important to know whether the project is even possible. That’s where a planning appraisal will take effect. This early-stage assessment helps you understand the development potential of your site, giving you clarity before you commit time or money to plans that may not go ahead.

What does a planning appraisal include?
A planning appraisal is a professional review that looks at what you can realistically build on your site. It involves assessing local planning policies, physical site constraints, and the broader context of your project.
Your architectural designer will research the planning history of the property and surrounding area, identify any planning restrictions, and flag any major hurdles – such as conservation areas, flood risks, or green belt designation – that could affect your plans.
While you might have clear ideas about what you’d like to build, a planning appraisal will inform you what local authorities are likely to approve. It’s a critical step in turning a concept into a compliant, buildable project.
Why this early step can save time and money
Without a planning appraisal, you risk spending money on design work that might not meet local planning rules. Worse still, you could end up submitting an application that has little chance of success.
A planning appraisal helps avoid that. It gives you a realistic view of what’s possible so you can move forward with confidence. If the outcome is favourable, your architectural designer can then guide the project through the next steps: design development, planning submission, and technical drawings.
If the outcome suggests challenges, you’ll be in a stronger position to rethink your approach or adjust your expectations before making a financial commitment.

Who should consider a planning appraisal?
This type of assessment is ideal for anyone in the early stages of a new build, renovation or extension project. If you’ve got a large garden and want to know if you can add another house, or you’re considering a side extension but unsure about space or permissions, a planning appraisal is the right place to start.
It’s also a key step for anyone dealing with unusual plots, tricky boundaries, or tight planning restrictions. Instead of guessing or relying on outdated advice, you’ll have clear, expert insights.
Local knowledge makes a difference
Planning policies can vary not just from one council to the next, but from one street to another. That’s why working with a local architectural designer matters. At Maidenhead Planning, we use our understanding of the area and our experience in working with local authorities to provide accurate and honest appraisals.
We draw on years of practical knowledge to assess whether your vision aligns with the area’s development goals. This helps avoid delays and gives your project the best possible start.

Planning ahead with purpose
A planning appraisal gives your project a solid foundation. It’s not a guarantee of planning permission, but it’s the closest you’ll get to a professional, informed opinion at the early stages.
If you’re thinking about a renovation or extension in Maidenhead and want to know what’s possible, then please do contact us today or book a free consultation. Our design and space planning expertise means we’ll help shape a route forward that’s achievable, realistic, and with your project goals in mind.
Posted by Wouter De Jager on May 30th 2025

