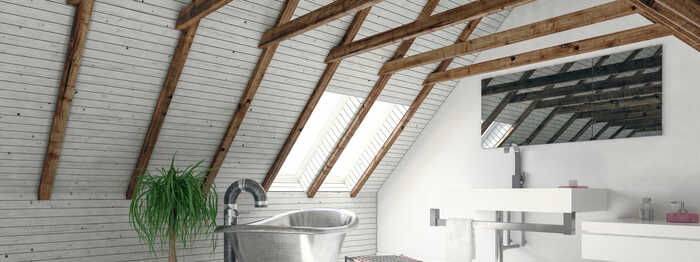The Role of an Architectural Designer in a Loft Conversion Project
Converting a loft is one of the most effective ways to add space and value to your home. Whether you're after a new bedroom, office, or snug retreat, the possibilities are exciting – but a successful project relies on several fundamental factors.
Behind every well-executed loft conversion is a clear plan, a unique design, and a deep understanding of how to meet local planning requirements. This is where an architectural designer plays a key role. From the first sketch to final approval, their input shapes how your loft looks at the end of the project and how smoothly the entire process runs.

Turning a vision into a workable design
Your loft space may hold great potential, but unlocking it requires a lot more than just enthusiasm. A skilled architectural designer starts by assessing what’s possible. They’ll look at your existing structure, head height, roof pitch and overall space to see what can realistically be achieved – all while listening to your goals and ideas.
This early stage is where practical design decisions are made: how best to lay out the room, where stairs can go, what kind of windows or dormers are suitable. The aim is to make the most of the space while aligning with structural and planning limits – ultimately, balancing vision with practicality.
Avoid delays with early, accurate advice
Planning can often feel like the most complicated part of a loft conversion. Depending on your property, you may be able to go ahead under permitted development rights – or you may need full planning permission.
A good architectural designer will know how to assess your position and advise you early on. At Maidenhead Planning, we regularly deal with planning departments in Maidenhead, Wokingham, Reading and beyond. We handle the paperwork, liaise with officers, and provide plans that meet local requirements – all to give your application the best chance of approval.
We also check for other considerations, like whether your home is in a conservation area or flood zone, or if there are issues around rights of light or neighbouring views. This saves time, money and effort later.

Clear plans mean accurate quotes and fewer problems
Once your design is approved, detailed technical drawings are essential. These go beyond visuals and include the precise specifications that builders, engineers and inspectors will need. From structural support and fire safety to ventilation and insulation, everything must be covered.
Our technical drawings are produced with buildability in mind. They give contractors a clear framework to quote against, reducing the risk of budget drift later. For homeowners, this level of detail gives confidence that nothing has been missed.

Managing compliance and building regulations
All loft conversions must comply with UK building regulations. These cover everything from structural stability and stair design to energy efficiency and escape routes. Even if planning permission isn’t needed, building control approval always is.
We work closely with structural engineers and building control bodies to ensure your project meets every necessary standard. That includes managing submissions and addressing feedback, so you’re never left guessing what’s required. Our goal is to keep the process smooth and compliant, without hold-ups.
Why expert input matters
Adding a loft is an investment. But the return – in value, usability and quality – depends on how well the space is planned and delivered. When executed successfully, a well-designed loft will become a natural part of your home, built with your needs in mind and finished to the highest possible standard.
That’s the value of working with an experienced architectural designer. We help ensure your conversion is legal, feasible, well-structured and built to last.
If you're searching for home renovation companies near you, or planning a conversion in Maidenhead or nearby, please do contact us today or book a free consultation.
Posted by Wouter De Jager on June 29th 2025

