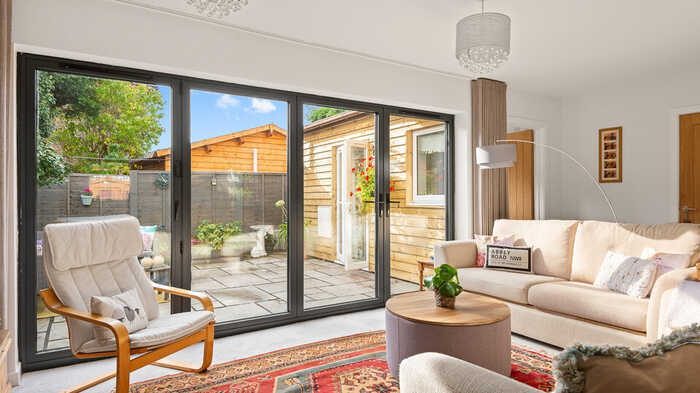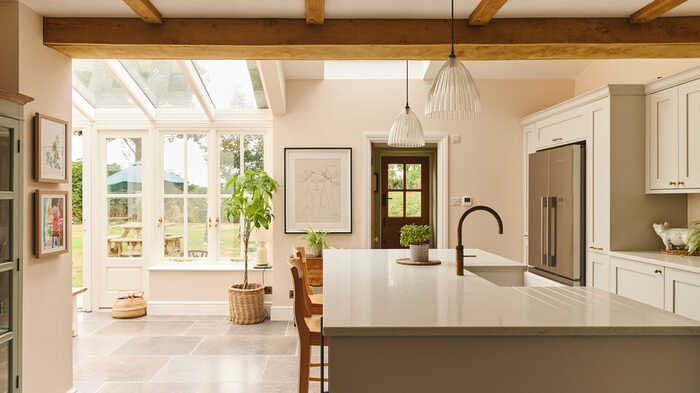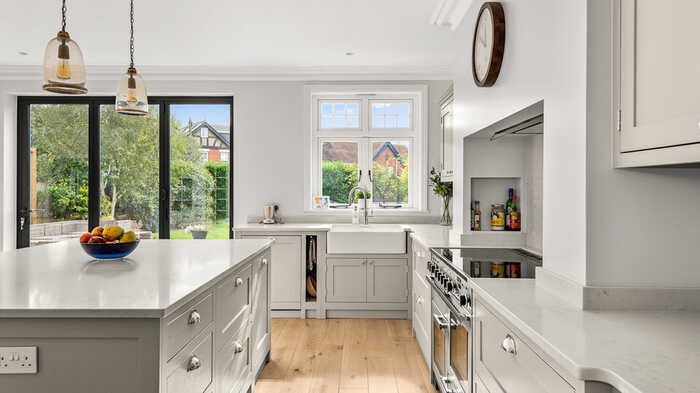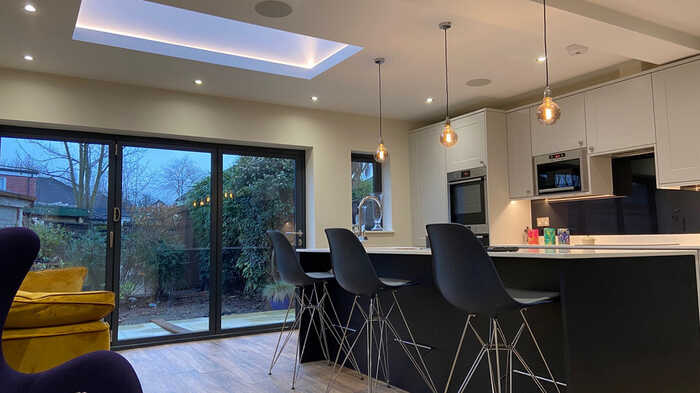How to Plan a Successful Home Renovation
A step-by-step guide to renovating your home, from initial planning to project delivery
Before engaging an architectural designer or submitting a planning application, it’s important to clearly articulate what you want to achieve with your home renovation. Is your goal to create additional space for a growing family, improve the flow and function of your layout, or enhance the value and marketability of your property?
These early decisions will influence every aspect of the process – from budget and timeline to the type of professionals you engage. Establishing a strong brief ensures that your design team has a clear framework to develop a solution that aligns with your needs, lifestyle, and long-term plans.

Start with a planning appraisal
Before investing in full design work, a planning appraisal can offer clarity on whether your proposal aligns with local planning policy. Homes in the Green Belt, conservation areas, or flood zones, for instance, may face specific restrictions. A professional appraisal highlights potential red flags early and offers guidance on the likelihood of securing approval.
At Maidenhead Planning, we bring extensive local knowledge and experience to these assessments. Our planning team understands how local authority policies are applied and can help you shape your proposal accordingly. If the site presents challenges, we’ll explore alternative approaches to maximise your chances of success.
Choose an experienced, full-service team
One of the biggest pain points in home renovation projects is the disjointed communication between designers, contractors, and homeowners. By engaging a team that offers a fully integrated design and build service, you benefit from a streamlined process that maintains quality and continuity throughout.
With Maidenhead Planning, that specialise in devilvering high-quality turnkey projects, the person who designs your home is the same person who manages its build. From concept development and planning approvals to construction supervision and handover, we coordinate all phases. This ensures a seamless transition from paper to project – saving you time, reducing risk, and delivering better results.

Detailed and compliant technical drawings
After securing planning consent, your next focus should be technical drawings; comprehensive construction documents that detail materials, dimensions, structural specifications, and compliance measures. Without them, builders may quote inaccurately or face delays on site.
We produce building regulation–ready drawing sets that incorporate fire safety, drainage, thermal efficiency, acoustic performance, and structural requirements. We also liaise with engineers and inspectors to ensure all drawings are accurate and approved. With this complete package, contractors have the clarity they need to quote with confidence and build without confusion.
Set a clear and realistic timeline
Timelines vary depending on the scale of the project and the planning context. A straightforward single-storey extension may take 2–3 months post-approval to complete, while more ambitious renovations could take significantly longer, especially if approvals or listed building consent are required.
We help clients map out realistic timelines from the start, incorporating stages like survey work, design development, planning submission, tendering, and construction. This early foresight helps prevent scheduling clashes and ensures all parties understand the expected pace of delivery. With our project management in place, your build remains on track and under control.

Communicate clearly throughout the process
Renovations require ongoing input from the homeowner – from selecting materials and finishes to approving minor changes during the build. Clear communication is vital. We ensure clients are fully briefed at every stage, with regular updates and decision timelines that keep the project moving smoothly.
Because our clients work with the same expert from start to finish, there is no risk of information being lost between departments or trades. We build long-term working relationships with our clients and approach every project with clarity, integrity, and personal attention.
Consider future functionality and energy efficiency
A well-designed renovation should improve your home’s long-term performance and sustainability. This means considering natural light, insulation, ventilation, materials, and smart technologies that can adapt to changing family needs.
Our design process accounts for both aesthetics and function. Whether we’re advising on glazing options to improve energy efficiency or selecting materials for durability and warmth, our goal is to future-proof your space while staying true to your design intent.

How can we help?
A successful renovation combines creativity, technical knowledge, and strategic planning. With over 13 years of experience and hundreds of completed projects, Maidenhead Planning offers a proven, end-to-end service that takes care of everything – from concept to completion.
If you’re looking for home renovation in the Maidenhead area, why not get in touch. Our free video consultation offers a no-pressure opportunity to discuss your ideas and see how we can help. We’re here to bring your renovation to life.
Posted by Wouter De Jager on April 23rd 2025

