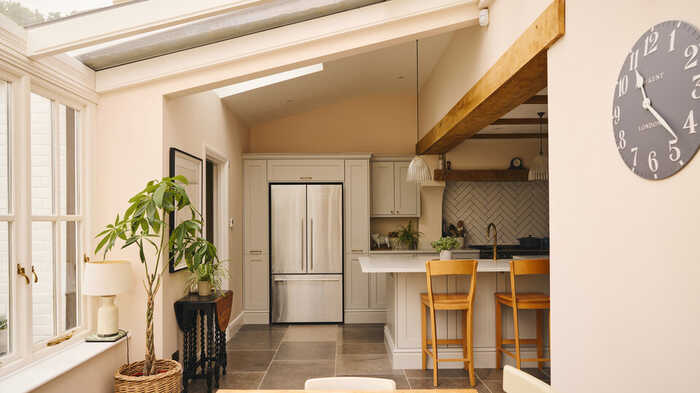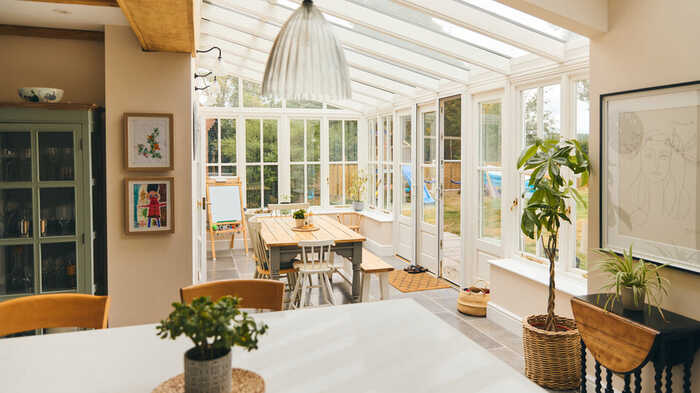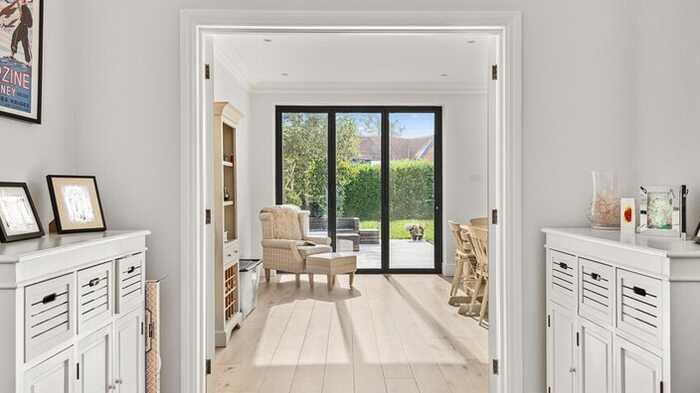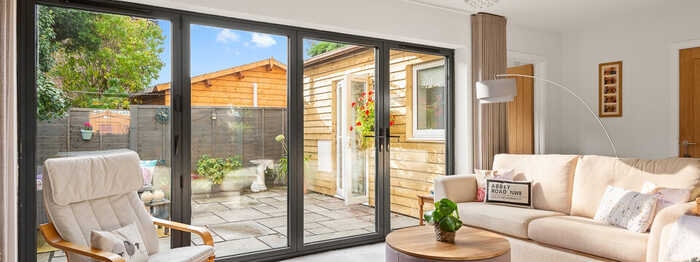How to Make the Most of Natural Light in Home Design
Natural light plays a powerful role in home design. It shapes how spaces feel, how they’re used, and how connected we feel to the outside world. It also brings practical benefits: reducing reliance on artificial lighting, improving energy efficiency, and supporting wellbeing.
At Maidenhead Planning, we help homeowners maximise daylight in everything from compact extensions to full renovations. Using thoughtful design and space planning, window placement and material choice, we create brighter, more enjoyable living spaces that reflect how people want to live today.

Start with a clear understanding of light
Before making any design choices, it’s important to understand how light moves through your home. A south-facing rear means great sun throughout the day, but it also brings glare and heat. A north-facing garden may need a more strategic approach to capture softer light.
By mapping out the sun’s path and assessing site constraints such as neighbouring buildings or trees, we can plan layouts that direct light to where it’s needed most. Placing kitchens or living spaces in well-lit areas, as one example, while keeping utility spaces to the cooler, shaded sides of the home.
Design openings to maximise impact
Windows, doors, rooflights and glazed extensions all play a part in how light enters and moves around the home. Each one should be chosen carefully to suit the room’s purpose and its position within the property.
High-level windows or clerestory glazing can introduce light deeper into a floorplan. Large sliding or bi-fold doors connect interior spaces with the garden and improve flow. Rooflights above stairwells or kitchens flood areas with daylight without taking up wall space. These elements are most effective when integrated early into the design phase, rather than added as an afterthought.

Use internal layout to enhance light flow
Once light is brought into the home, it’s important to help it reach further. Removing unnecessary walls or partitions, using open-plan layouts, and keeping sightlines clear can all help maximise the reach of available daylight.
In some homes, partial walls or room dividers can be used to maintain zones without blocking the path of light. Glazed doors and internal windows can also help borrow light between rooms – especially in terraced or narrow properties where side windows are limited.
Choose finishes that reflect and diffuse light
Surfaces that reflect or diffuse light can change the atmosphere significantly. Pale walls, matte finishes, and lighter floors help bounce light around a room and reduce contrast.
Glass, polished concrete and certain tiles can be used to reflect light in a controlled way. Wood tones, metal accents and soft furnishings can help reduce glare and add texture, making spaces feel warm and balanced rather than overly bright.

Expert space planning
If you’re planning an extension or renovation, talk to Maidenhead Planning about how to bring more natural light into your home. Our experienced team can help shape a design that’s brighter, smarter and built around your needs.
Get in touch or book a free, no-obligation video consultation and let’s make light work for you!
Posted by Wouter De Jager on September 25th 2025

