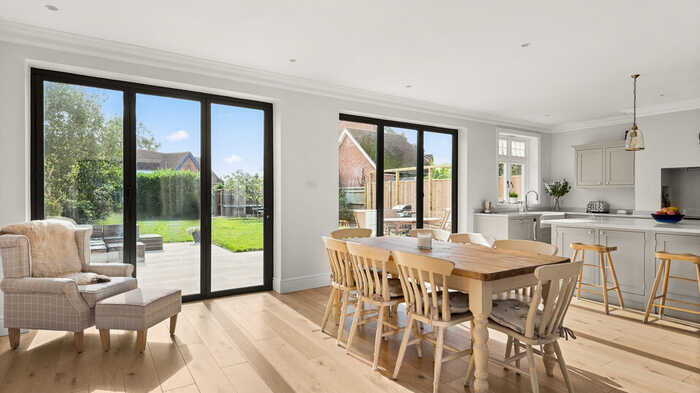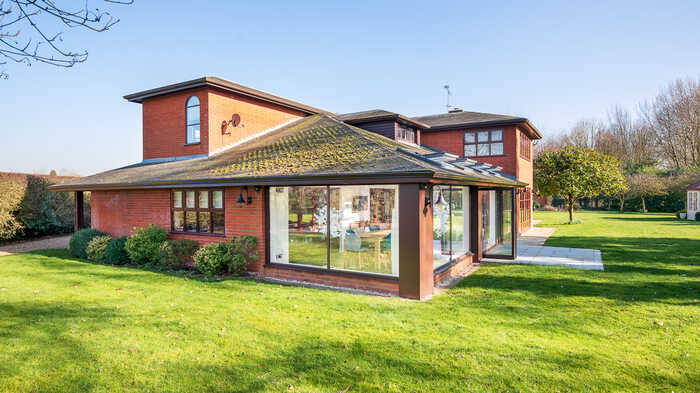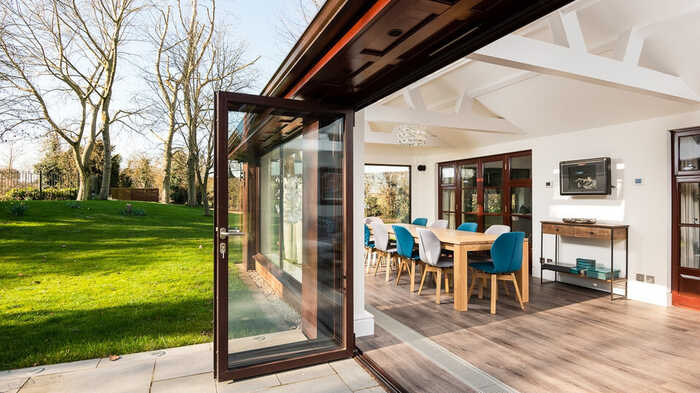How Planning Policies Impact Home Extensions
Extending your home can be an exciting opportunity to create more space, improve layout, or add long-term value to your property. But before you get too far into the design stage, it's essential to understand how planning policies could affect what you're allowed to build.
Many homeowners are surprised by the number of rules that come into play – from national legislation to local council preferences. If you’re searching for advice on planning permission for extensions or want to understand the difference between planning approval vs building approval, this guide will help clarify the key points.

Planning permission is not always needed
Some home extensions fall under permitted development rights, meaning they don’t need full planning permission. This usually applies to smaller, rear-facing extensions that meet strict criteria on size, height, and materials.
However, if your home is listed, in a conservation area, or if you’ve already made significant changes, those rights may no longer apply. Projects that fall outside the permitted limits will require a full planning application.
Checking early with a professional – or using the UK Planning Portal – can save time and help avoid costly redesigns later.
Local planning policies carry weight
While national rules provide the framework, local authorities can set their own priorities. These are often outlined in a Local Plan or Supplementary Planning Documents, which explain how planning policies apply in your area.
Some councils, for instance, may limit how much of your garden can be built on, or restrict how an extension looks from the street. Others may apply stricter rules near green belt land or in flood zones.
Understanding these local factors is key. A design that works in one town may be refused in another. That’s why a good architectural design and space planning service will structure every application according to the policies of your local authority.

Planning and building approval are not the same
Put simply, planning permission relates to what you are allowed to build. Building regulations approval, on the other hand, checks that your build will be structurally sound, safe, and energy-efficient. Even if you don’t need planning permission, your extension must still meet building regulations.
This includes things like structural integrity, insulation, fire safety and drainage. You’ll either submit your technical drawings to the council’s building control team or use an approved inspector to sign them off.
Skipping this step or cutting corners here often leads to delays, rebuilds or even legal issues if you sell your home in future. Ensure your chosen architect or design team handles both parts of the process.

Environmental considerations are now standard
More and more local councils now assess extensions in light of environmental impact. This could mean requiring low-energy lighting, improved insulation, or sustainable materials as part of the build.
Some extensions near protected habitats may need ecology surveys. Others may face restrictions on glazing, drainage, or rainwater management. These factors are increasingly influencing how applications are reviewed – especially in areas with flood risk or nature designations.
Good planning means designing with policy in mind – and that often includes an understanding of how sustainability influences approval.
Early advice saves time and money
It’s always worth seeking professional input at the start. A qualified architectural designer will know how to shape a proposal that’s both attractive and policy-compliant. They’ll also understand how to deal with planning officers, manage consultations, and steer your application towards success.
At Maidenhead Planning, we offer a free initial consultation to help you understand what’s possible for your home. We specialise in creating designs that suit your property, your needs, and your council’s requirements – reducing the risk of refused applications or drawn-out delays.
Thinking about an extension?
Whether you're early in your planning or ready to start designing, our team is here to help. We cover all aspects of home extensions – from concept design to technical drawings, planning applications and building regulations. Please do contact us today or book a free consultation and let’s find out what your home could become!
Posted by Wouter De Jager on July 30th 2025

