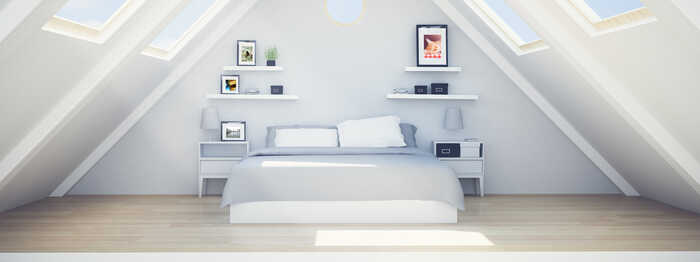How Much Does a Loft Conversion Cost in 2025?
A loft conversion can be a clever way to gain extra living space without moving house. With the right planning and design, an underused attic can become anything from a spacious bedroom to a home office or guest suite. But when it comes to budgeting for a loft conversion in 2025, many homeowners are unsure where to begin.
In this article, we’ll explore the key things that influence the cost of your loft conversion, and how to approach your project with confidence – from early design choices through to practical build considerations. Here’s what you should know before you start!

Every conversion begins with the existing space
The truth is, not all lofts are ready to be converted. Some homes have limited head height, awkward rooflines or structural elements that make the job more complex. These challenges can be overcome, but they often add to the overall cost.
A straightforward loft with good height and access is simpler to convert and typically requires less budget from the outset. A more ambitious project; one involving a rear dormer, hip-to-gable extension or structural steelwork, as examples, will almost certainly see an increase in costs.
Before you start budgeting, get a clear idea of what your existing loft offers – and what changes will be needed to make it usable.
Budgeting goes beyond the build
The building work is only part of the cost. Your budget should also include architectural design, planning guidance where required, building control approval, and any structural surveys. You may also need electrical upgrades or insulation improvements to meet building regulations.
Internal finishes are another variable. Items like bespoke storage, high-spec flooring or en-suite bathrooms will all need accounting for. If you’re imagining a fully finished new room, your budget should reflect more than the construction itself.

Don’t rely on guesswork or average figures
It’s tempting to start with an internet search and base your budget on national averages. But this approach can lead to unexpected shortfalls. Local labour rates, material availability, and even access to your site can all affect the price.
Using a design and build service that specialises in turnkey projects can help clarify the total project cost early on. Rather than separating design from construction, it brings both together from the start – helping you align ideas with real-world numbers. At Maidenhead Planning, we often help clients set a realistic scope from day one, so there are fewer surprises later.
Planning permission may or may not apply
Many loft conversions fall under permitted development, but not all. If your home is in a conservation area, has already been extended, or if the planned design alters the roof significantly, full planning permission may be needed.
A professional designer or architect will confirm what’s required and help you prepare the right drawings and documents.

Invest in technical drawings that builders can price properly
Once your design is finalised and any required planning is approved, you’ll need a technical drawing set. These provide the level of detail required for accurate builder quotes. Without them, builders are left to make assumptions, which often leads to inconsistent pricing and unexpected cost changes later.
At Maidenhead Planning, we provide a full set of detailed drawings that consider structure, layout, materials and compliance. This helps ensure that the quotes you receive match the finished product – avoiding miscommunication or budget creep during the build.
Loft conversions offer long-term value
The best loft conversions feel like they’ve always been part of the house. That often means thinking beyond square footage and considering how the new space will be used day to day. Will it need extra soundproofing? Where will furniture fit? How will it connect to the rest of the house?
These questions shape the design – and the cost. They also ensure your loft conversion adds real value to your lifestyle and your property, not just extra square metres.
Why expert input matters
If you’re planning to convert your loft in 2025, get in touch with our team. We offer a free 30-minute consultation to help you explore your options, understand what permissions you may need, and get a clearer picture of the total investment involved. Please do contact us today or book a free consultation.
Posted by Wouter De Jager on July 23rd 2025

