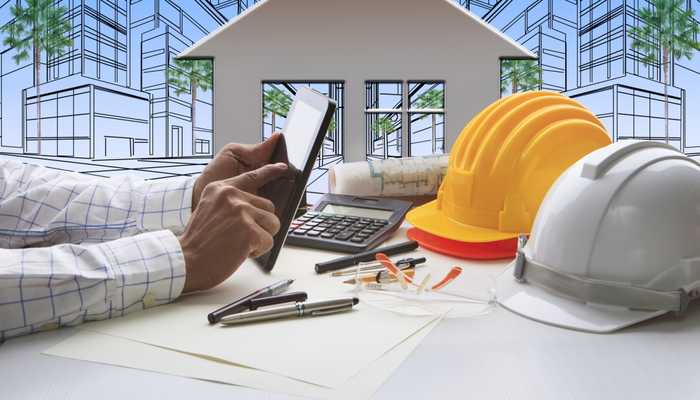How does hiring an architectural professional work?

I have found that a lot of my clients didn’t know what to expect once I turned up at their home, or what happens at the first meeting between prospective client and myself.
I can’t speak for all other architectural professionals elsewhere, but below is how the process will work and what you can expect from us
Step 1
Make an appointment. Send us an email or telephone me and I will arrange a free of charge initial consultation. We also offer a free 30 minute video consultation if preferred.
Step 2
Before the meeting, try to ascertain what exactly you would like to achieve from your home. It doesn’t have to be extensive, just a short list of requirements like:
- More room on the ground floor, perhaps with an additional utility room.
- Add an office to the home
- A more open plan and thought through ground floor.
- Need more bedrooms upstairs
- Want a downstairs loo.
It’s also helpful to have "must have" items, as the ones above, as well as a “nice to have” list.
Examples:
- Ensuite to the Master
- Entrance lobby
- Playroom
That way we can make sure we fit all the “Must Have” items in the design as well as trying to fit as many of the “nice to have” list in the space planning phase.
A rough budget is also helpful and how soon you want to start.
Step 3
I turn up to meet with you at the arranged time and date. The meeting normally takes about 1 hour and we can discuss what you require and how we can help. A few ideas or concepts can be discussed and possible planning implications or build-ability of the project.
Step 4
After the meeting a fee proposal will be prepared and emailed over for your consideration. Any questions will be readily answered while you make your decision. Fee proposals are valid for 6 months as it’s an important decision to make, so there is no rush.
Essentially the design process is in three stages.
Stage 1 – Space planning – This is the local authority planning application phase if it is required.
Stage 2 – Technical design – These are the technical drawings that building control and builders require to quote from.
Stage 3 – This is an optional step where we can take care of the tendering process to select the right builders and draw up builder’s contracts.
Alternatively we are able to manage the whole process for you which includes the tendering, contracts and overseeing the build as project managers.
Step 5
If you are happy with the fee proposal, let us know that you wish to instruct us. A date will then be arranged to measure up your property (measured survey). This is normally within 2 weeks of confirmation on instruction.
Step 6
On the date and time that has been arranged I will come round and measure the existing building as it stands. I use an integrated software system with a laser measure tool so the survey will be very accurate. Typically, this takes approximately 2 hours, depending on the complexity or size of the building.
Step 7
Armed with the survey data the design process starts. The following drawings will be produced for your approval.
- Existing floor plans
- Existing elevations (front, back and side exterior views)
- Proposed floor plans
- Proposed elevations (front, back and side exterior views)
These drawings will allow you to ask for amendments and we will undertake these changes until you are happy with the result. 3D drawings are also available as these are a great way of getting a better feel for the space.
Step 8
Your approved drawings are submitted for statutory approvals to the local authority, planning department (if planning is required). I manage this process from start to finish, keeping you updated of any news on the application.
Step 9
Once the space planning and/or statutory approval is in place, the technical drawings stage starts. I will liaise with the structural engineer, environmental consultants, energy efficiency assessors etc in order to get the technical design together and interpret all the information into a technical drawing package. This package can be sent to building control to get a plan check from them and/or sent to builders to quote against and build from.
Step 10
This is an optional step where, acting as your representative, we can help you choose the right builder, draw up contracts and/or project manage the whole build for you.
So it’s as easy as that. No reason not to contact us to see how we can help.
Posted by Wouter De Jager on March 15th 2019
