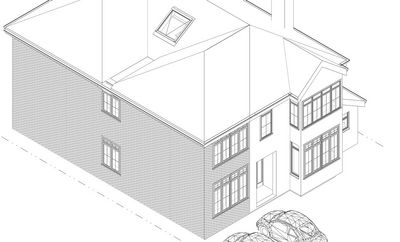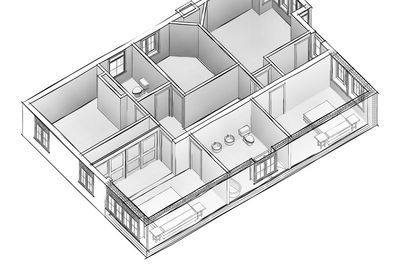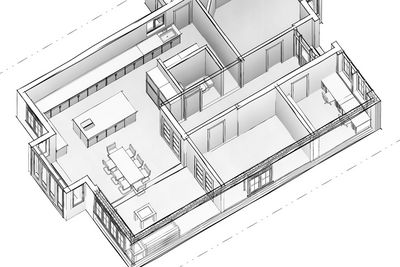Two Storey Side Extension - Saints Church Area
Project Build
Two Storey Side Extension - Saints Church Area
Client approached us to design a two storey side extension to allow them a open plan kitchen diner with playroom and utility room on the ground floor. The first floor required an additional bedroom with a master bedroom, master ensuite and walk in wardrobe.
We used 3D drawings to help the client visualise the space. This included external 3D views as well as internal elevations and 3D perspective drawings. These are available to our clients to help “see” the space. Sometimes flat 2D drawings doesn’t show scale or the correct perceptive of a room.
This design was approved by the planning authority as well as by the building regulations department. A tender process is currently underway to help the client choose the correct contractor for their build.
Pictures will follow shortly of the finished project. Planned start date summer 2019



