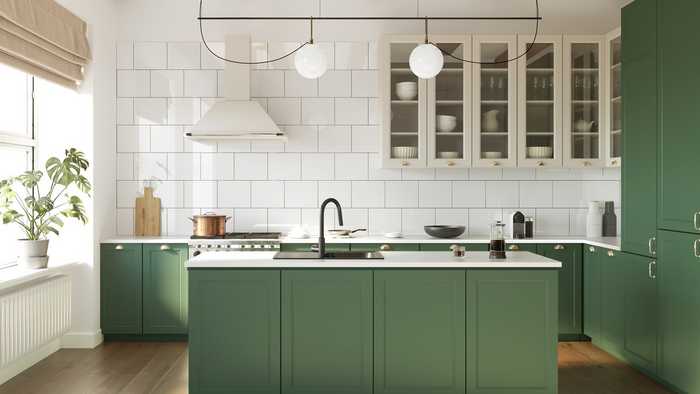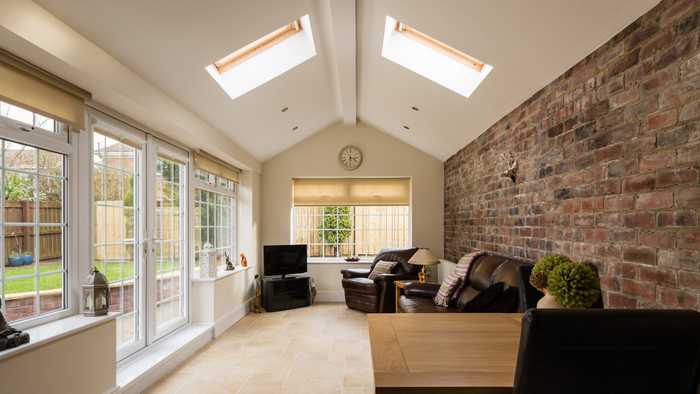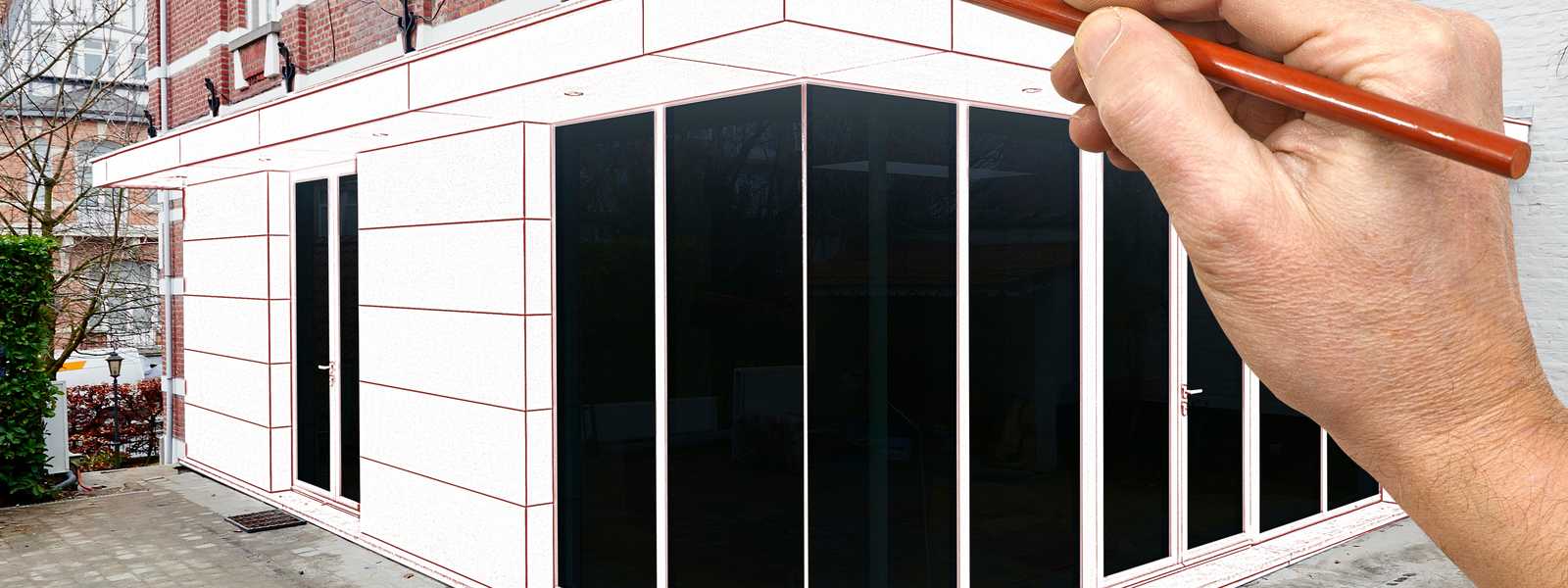How To Start A Home Renovation
Whether you’re an experienced renovator with a portfolio of properties, or you’ve simply outgrown your family home and are looking to make home improvements, starting a new project can be overwhelming.
Inevitably, there are always bumps in the road with large-scale renovation projects, but here is our quick start guide to stand you in good stead for the journey ahead…

What are the first steps involved in a home renovation?
There are many different routes to achieving the home renovation of your dreams, this step-by-step guide will help to make sure you don’t forget any crucial steps.
Step one:
Once you have the keys for your renovation property, it’s time to research and appoint an architectural designer. Consider your budget, needs, and wants prior to reaching out so that your architectural designer has a clear vision of what it is that you would like to achieve, as well as an idea about how much are willing to spend.
Step two:
Your architectural designer will collect measurements, dimensions, and material data before using CAD software to create a design plan. This is created taking into consideration budget, project type, latest industry trends and best practices. Equally, architectural designers ensure their designs are compliant by keeping up to date with building regulations and standards.
Step three:
Once you have agreed and confirmed plans and layout ideas, the final drawings are submitted for planning permission and building approval.
Step four:
Planning permission can take time to be approved so - in the meantime - you can research kitchen and bathroom fitters, as well as gas and electric engineers or plumbers.
Step five:
Take out home renovation insurance before you prepare your home for work to be carried out. That way, you know you’re covered for any mishaps right from the off.

Focus: Extensions
Extensions are an incredibly popular alternative to moving, but they require considerable preparation. Foundations may need to be built, and there will most likely be the removal and/or building of other structural elements to accommodate the extension.
However, once the shell is in situ, windows are installed, insulation and plasterboards are put in, and building control assessors are invited to check the project. This ensures the renovation goes smoothly.
While there are practical ways to prepare for major building works, such as building an extension, it is also important to mentally prepare for any inconveniences such intensive building work may cause.

Who do I contact first—builder or Architectural Designer?
We would argue that it’s best to contact an architectural designer in the first instance.
If you have plans for home renovation and:
- Have a design idea, but aren’t sure if it’s feasible, or
- Have no idea where to start with your home renovation
Maidenhead Planning can help!
We take charge of all construction projects, seeing them through from design to completion. We keep everything in-house, with trusted professionals, for quality assurance.
Book your FREE video consultation with architectural designer, Wouter De Jager, to get started today.
Posted on April 4th 2022

