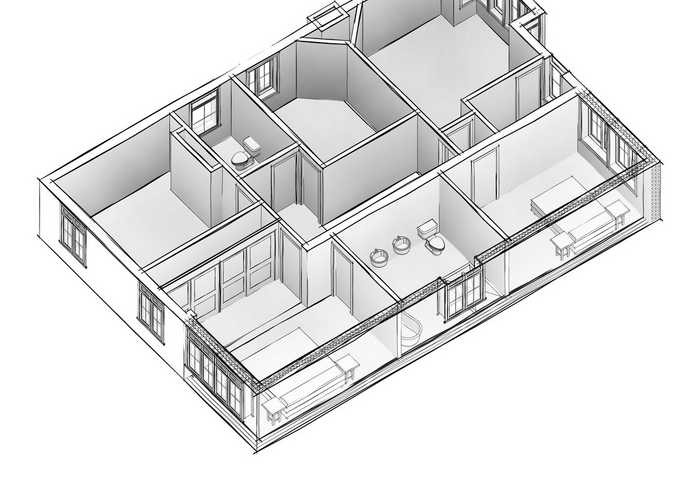When do I need to get Building Regulations approval?

When thinking about building our own homes, or extending the homes we already have, there is a lot of discussion and planning around how to comply with Planning Regulations and how to get our plans approved. However important planning permission is, it is not on only statutory requirement your design and build will be required to comply with. Building Regulations will shape the design of your build almost as much as Planning Regulations. For most projects, compliance with Building Regulations will fall to your architectural designer and your builder, but it is worth familiarizing yourself with the basics. As the owner of the building, the ultimate responsibility for Building Regulation compliance will fall to you to ensure.
What are Building Regulations?
Building Regulations are statutory regulations which set out the minimum standards for building in England and Wales. Scotland and Northern Ireland have their own separate Regulation (or Controls) but they are similar in many ways. Check out the building control information in your area here:
- UK Building Regulation (England and Wales)
- Scottish Building Standards
- Northern Irish Building Control
- Welsh Building Regulations
Building Regulations have been drawn up to ensure that your build will be safe, warm, ventilated and accessible. There are a number of Parts to the regulations which set out the minimum standards for everything from the depth of foundations to the insulation properties of the roof coverings and much more besides.
Detailed regulations cover specific topics including structural integrity, fire safety, accessibility, energy performance, acoustic performance, protection against falls, electrical and gas safety. They also lay standards for drainage, ventilation, protection against the ingress of water and protection against contamination including methane and radon gas.
We will cover the more pertinent Parts in relation to domestic extensions in an upcoming blog.
If you employ a builder, they will normally take on the responsibility of liaising with Building Control to ensure the project acquires the all-important Completion Certificate.
Bear in mind that, as the building owner, it will come down to you to ensure that this happens and it would ultimately be you who would be deemed responsible if enforcement notice was issued for non-compliance. Therefore, it is very important that you work with your builder and Building Control Officer to ensure that all work is carried out and inspected at the correct times.
Keep in mind that a building control completion certificate cannot be issued retrospectively, so the building control officer must have access to the build at specific times to inspect specific aspects of the build.

When is building regulations approval needed?
Building regulations are required for:
- All new building work and extensions that do not comply with the exemptions (see below).
- Major alterations to services. For example, if you plan to replace your bathroom, locating your bath, toilet extra in the same place, this does not require approval, but if you want to relocate these, then approval will be required.
- Underpinning of your home
- Some change of use, like a barn conversion.
When is building approval not required?
You don’t need to apply for approval if the project is:
- A detached single-storey structure of under 30m2 and has no sleeping accommodation.
- A ground floor extension of under 15m2, including a porch.
- A conservatory of under 30m2 that maintain existing doors and window openings to the original house.
- A car port (subject to them being open on two sides and less than 30m2).
- Most agricultural buildings, sheds and other outbuildings.
- Like-for-like repairs.
As always, if you’re unsure, contact your local authority to clarify things for you.
In the next blog, I am going to look at the different Parts of the Building Regulations and what aspects of your build they refer too and any special things to look out for.
Posted by Wouter De Jager on January 15th 2021
