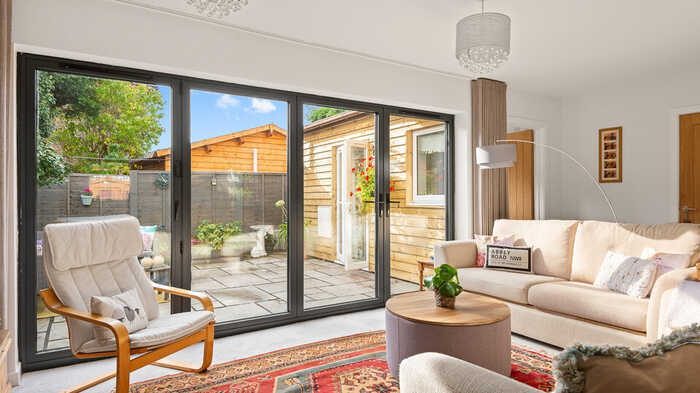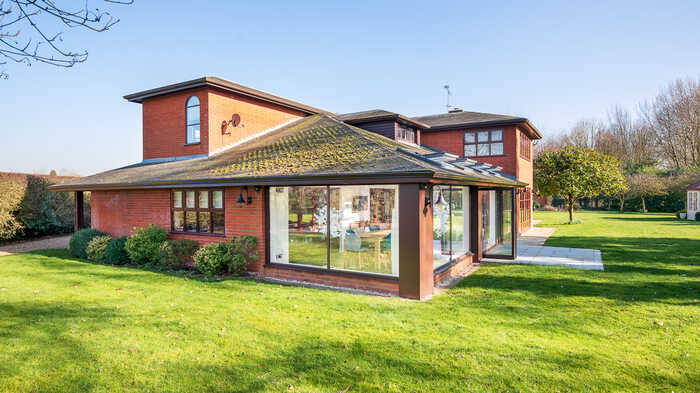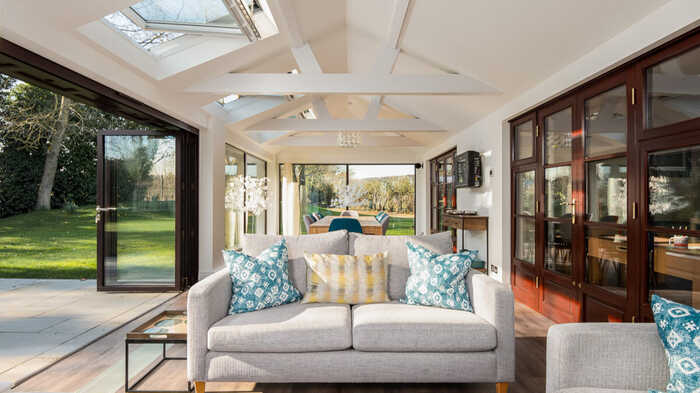The Cost of Extending Your Home
Extending your home can be an exciting opportunity to create more space and add value to your property. But as with any building project, costs can add up quickly. Understanding the different elements that contribute to the overall cost will help you plan more effectively – and avoid surprises down the line.
This guide outlines the main areas to budget for, from design and planning to materials and labour, with some useful tips for managing your expectations along the way.

Design and space planning set the foundation
Every successful extension starts with a clear, well-thought-out design. This stage helps you make the most of your available space while staying within planning rules. A professional architectural designer can offer ideas you might not have considered and help turn vague concepts into viable plans.
Of course, the cost of design and space planning will vary depending on the size and complexity of the project, but it’s important to remember that this is the stage where many long-term savings can be made. Efficient design can reduce the need for structural changes and help you avoid issues later when applying for planning permission.
Planning permission and regulations come with fees
Not all house extensions require planning permission, but when they do, there are fees involved. You may need a full planning application or a certificate of lawful development. Each of these has a different cost and timescale, so it’s important to know which one applies to your project.
Beyond the application fees, budget for potential reports or assessments. If your home is in a conservation area or near a flood zone, you might need specialist surveys, which come at an extra cost.

Technical drawings are essential for accurate quotes
Once planning is approved, technical drawings are needed for building regulations approval and for contractors to quote accurately. Without them, builders may work from assumptions, which can lead to pricing gaps or miscommunication later in the project.
These drawings also cover fire safety, drainage, insulation, and more. The better the detail, the smoother the build. Investing in this stage means fewer chances of delays or costly mistakes once work begins.
Labour and materials drive the biggest costs
The cost of labour and materials will likely make up the majority of your budget. This is where having a reliable contractor becomes crucial. Labour costs vary by region and availability, but experience and clear communication often justify a higher rate.
Material costs can fluctuate based on supply, demand, and your choices. For example, a standard brick extension will cost less than one finished with premium materials or bespoke features. Build quality should always take priority over cutting corners to save money.

Site conditions and existing structures affect price
No two homes are alike, and the condition of your existing property plays a big role in how much your extension will cost. If your foundations are weak, your home is on a slope, or access is difficult, your builder will need to work around those challenges – and charge accordingly.
Unexpected discoveries like outdated wiring or hidden structural problems can also add to the bill. That’s why it’s useful to factor in a contingency budget of 10–15% to cover any surprises.
Project management saves time and reduces risk
Managing a house extension project means keeping track of timings, budget, regulations, and communication with multiple trades. Hiring an expert to oversee the build can save time and help avoid costly delays.
A design and build service, like the one offered by Maidenhead Planning, takes care of this entire process. From the first sketch to the final inspection, everything is managed for you. This not only makes life easier but also keeps the budget under control, as you're less likely to run into miscommunication or delays.

Be realistic with your house extension cost calculator
Online tools like a house extension cost calculator can be a useful starting point. But they often don’t take into account site-specific challenges, planning requirements, or the finish you want.
If you’re thinking about extending, it’s worth having a professional consultation to assess what’s feasible and where your money is best spent. What looks like a small change on paper could require major structural work.
How can we help?
Planning a home extension is as much about preparation as it is about construction. By understanding the full picture – from design and permissions to labour and management – you can set a realistic budget and avoid hidden costs. If you’re looking for expert advice or want to explore your options, contact us today or book a free video consultation. Our design and space planning service ensures your vision stays on track – and within budget.
Posted by Wouter De Jager on May 29th 2025

