Room Focus – Utility Room
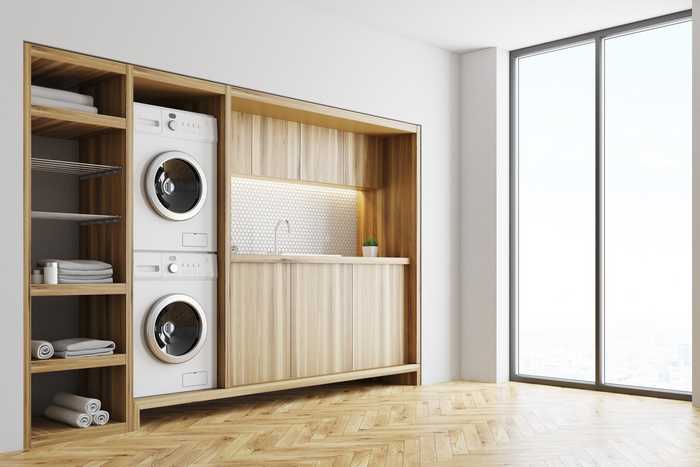
This fortnight, I am taking a look at the Utility Room. In recent years, the utility room seems to have fallen out of favour for a more open or bigger kitchen. I am constantly fighting the corner for the humble utility room. Aside from the kitchen, it is the second hardest working room in a family home. It is a room of many uses, from laundry room, to boot room, to pantry, to pet room. If you have the space, I would definitely recommend fitting one of these into any new project.
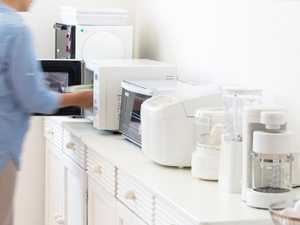
STORAGE
A large open plan kitchen looks great on social media and property photoshoots, but in reality you only really use a small part of it, with the rest of it being storage. If you looked at what you used day in and day out in your kitchen, it would probably fit into 3-4 cupboards. The rest of the cupboards are storing incidental items: The juicer that comes out for 6 weeks in January, the big slow cooker for the winter meals, the Christmas or “best” dinner sets etc. These items are stored in almost the most expensive furniture in the house and only needed every few months or so. A Utililty Room provides a space, which can be fitted out more cheaply, where storage can be maximised, leaving the kitchen a place for food preparation and socialising, not storing big, bulky items.
Laundry
In a busy family home not everyone has the time to keep everything tidy, so if the folded up washing stays in the utility room while you run out to work, it doesn’t make the whole house look untidy. I never want to create a room that’s a “dumping ground” but if there is a halfway house where the functional day to day cleaning and storing can be behind closed doors, it’s got to be useful. Right?
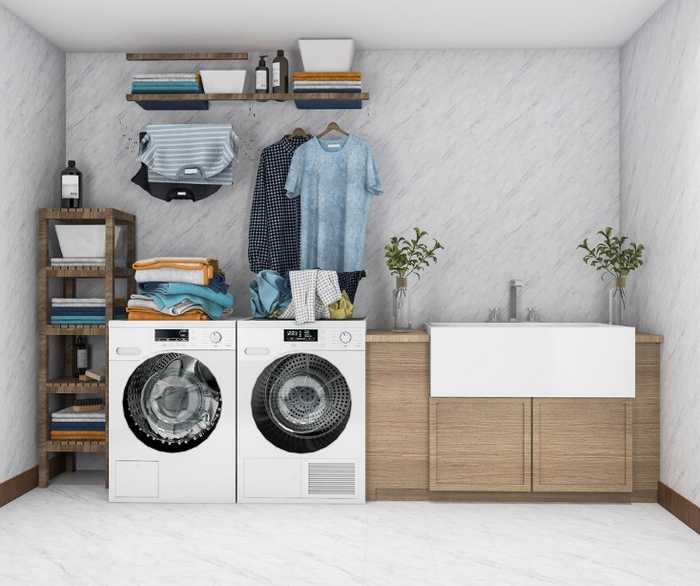
Different Uses
Need a boot room, laundry room, pet shower and pantry? The utility room can provide you with all these things in your new extension or home. There are really clever ways of packing as much as possible into a utility room. Washing machines and dryers can be stacked, ironing boards that fold up against the wall of fitting ceiling mounted hanging systems to dry clothes. If you have room, a pantry could transform how you store your food and dry goods. Full height cupboards provide the perfect place to hide away the vacuum cleaner (you could even have a power point in there to charge your cordless one). If you have pets, a small dog shower in the corner means you can clean off dogs, kids, husbands, sports boots, wellies etc before they come into your home.
Here’s a great article discussing some further design ideas for your utility room. https://www.which.co.uk/reviews/washing-machines/article/how-to-design-a-utility-room
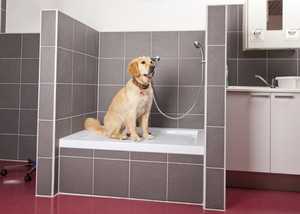
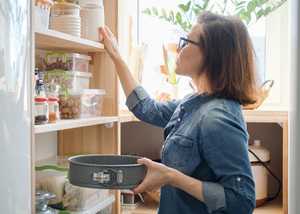
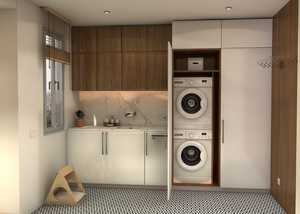
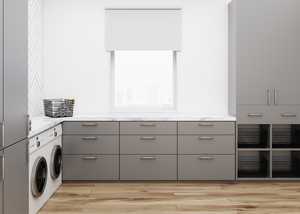
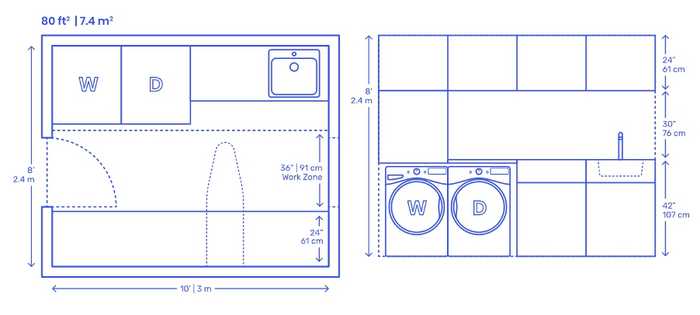
https://www.dimensions.com/collection/laundry-room-layouts?1bf07b95_page=3
Check out dimensions.com for some small utility/laundry room layout ideas.
I think this blog makes a great argument to find space in your project for a Utility Room. They provide a great space to carry out some of the essentials of home life – washing, storing gadgets, cleaning. Get in touch if you want to make your laundry/storage and kitchen dreams a reality.
Posted by Wouter De Jager on July 31st 2020
