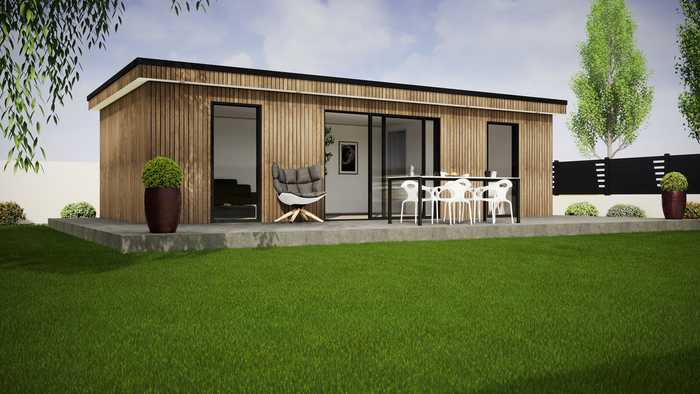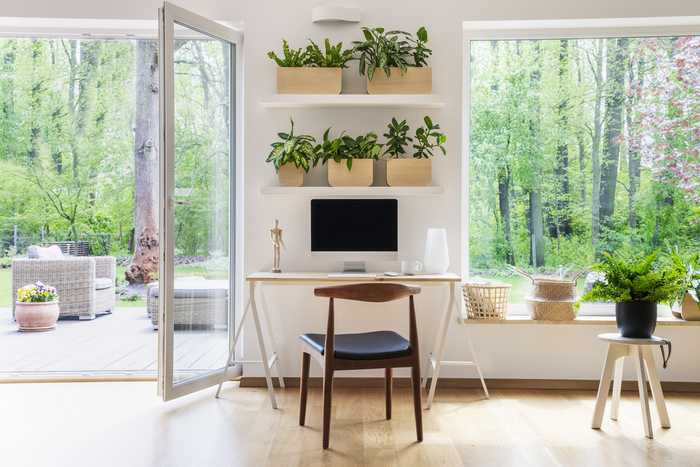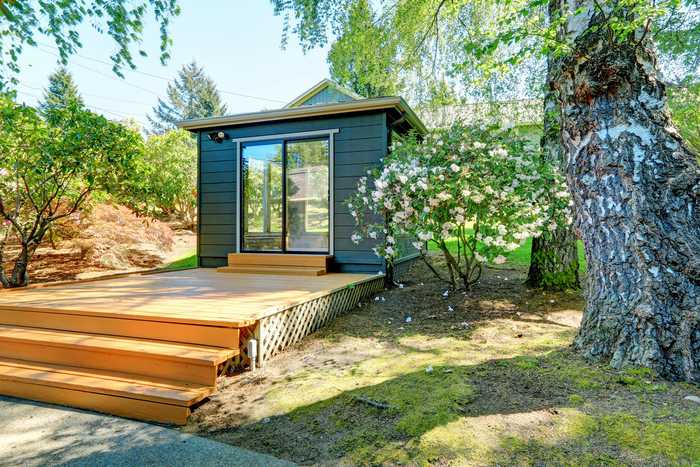Outbuildings and Garden Rooms

Be it a traditional wooden summer house or top of the range mini eco-home, garden rooms are a great way to add space to your home. They can provide quick square footage and are often less complicated than an extension. In these lockdown times, my clients are coming to me asking for advice about garden rooms as a quick and less disruptive way to create extra space when we need it most. Whether you desire a home office, a home gym or a hangout for the teenagers, there are lots of options out there for you.
Here are some points to think about when planning a garden room.
Planning Permission
It is important to check and comply with the statutory requirements on outbuildings. Some outbuildings and garden rooms will come under permitted development and many companies offering these often make this claim. But it is not always the case.
Outbuildings will require planning permission if;
- The building is higher than 2.5m overall (that’s from the ground level to the highest part of the building) and within 2m of the boundary. With most duo pitched roof outbuilding this height restriction is easily contravened.
- The outbuilding will take you over 50% of the available garden space covered by outbuildings. Permitted development rights has been removed from your home (Conservation Area etc).
- You are planning a balcony, verandas or raised platform, which would all require planning permission.
Remember, garden room companies may advise you that planning isn’t required, but the onus is always on the client to check if that is correct. Here is the link to the general rules for outbuildings, but always check with your local planning office website for local permitted development criteria.
https://www.planningportal.co.uk/info/200130/common_projects/43/outbuildings

Garden rooms provide a great space for a home office
Building Regulations
If your outbuilding or garden room is between 15 and 30m2 and used for sleeping (even occasionally), or over 30m2, then you will need to apply for Building Regulations Certification through Building Control. If your building is larger than 15m2 and within 1m from any boundary as it must be constructed of non-combustible materials. This is something to check as most off-the-shelf outbuildings are not constructed with this in mind. All plumbing and electrical works must also comply with building regulations.
Location
Think carefully about the location of your new outbuilding, although in a smaller space your options may be limited. Try not to locate it in your only sunny spot or place it in a shady spot that doesn’t have a lot growing in it. It may be a good opportunity to hide an unattractive fence or finally stop being overlooked by a neighbour. Wherever you locate it, make sure you leave suitable space around it for access and maintenance.

Scale
The size of your garden room is limited by planning regulations (you can only build on 50% of your garden area including all outbuildings and extensions). Despite this restriction, it is worth considering the scale of your garden room. It should be large enough for your needs and to accommodate any future needs, but not so large it overwhelms your garden. Try tracking the sun throughout the day so you can ensure your new building won’t cast too much shade, making the garden cold and uninviting where nothing grows.
Check out this article on garden rooms for some extra information about regulatory and location issues.
https://www.self-build.co.uk/guide-designing-garden-room/
So, I have had a look at the statutory and location issues involved in a new garden room. In the next blog, I hope to explore the design and finish of your new garden room. If you have grand plans for your outbuildings, get in touch. Our feasibility review and free video consultation could help you work out what you need.
Posted by Wouter De Jager on July 3rd 2020
