My Top 5 Tips for Creating a Welcoming Entrance Hall
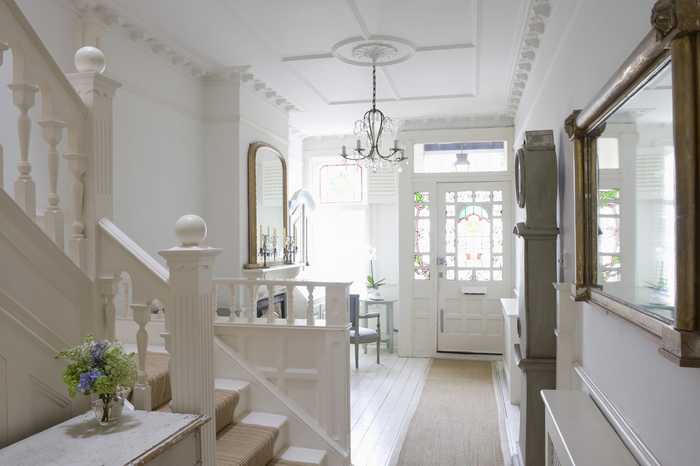
One of the often over-looked rooms in our homes when remodelling or decorating, is the entrance hall. In fact, our entrance halls are the first thing people see when they come to our homes. You can only make a first impression once, so it’s worth putting a bit of time and effort into making the best of your hall, small or large.
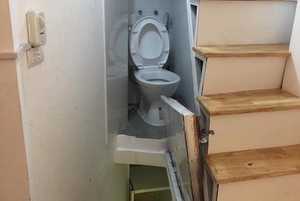
When refurbishing the homes of my clients, I find this is a particularly interesting and complex area to design. There are so many factors to consider. It needs to feel open, welcoming and light, but we cannot have too much wasted space either. Nobody wants to take much space from our living areas, but creating a sense of space in the entrance of the home sets the tone for the rest of the house. The hall also needs to meet building regulations in terms of fire routes and access. The hallway needs to have consideration for the flow of the house and still look good.
As well as providing a greeting space, Entrance Hallways also need to provide a number of other roles. They often act as cloakrooms for all our outdoor paraphernalia, house our downstairs WCs or as an entrance for our work lives (as well as our home lives) if we work from home, especially if our home offices are in a garage conversion and we welcome clients to our offices.
Here are my top 5 tips for creating a welcoming Entrance Hall
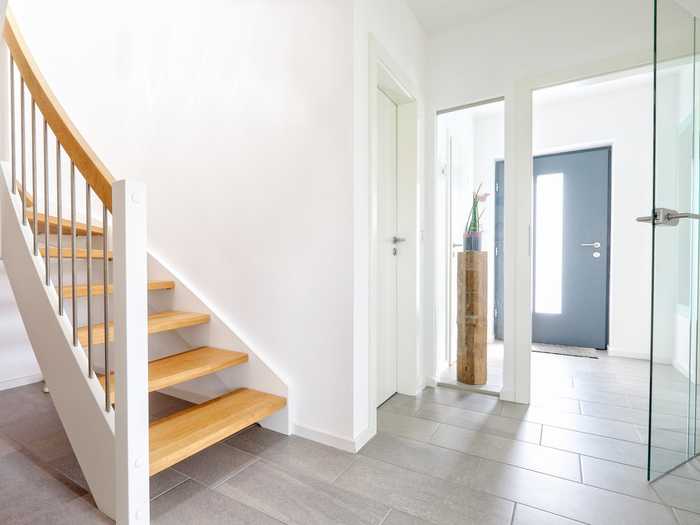
1. Use Natural Light
Natural light creates a bright, welcoming feel to any room. Fitting a window into your entrance hall will bathe the space with light so it will feel airy and spacious. If you can’t fit one in, a glazed front door will create the same feel.
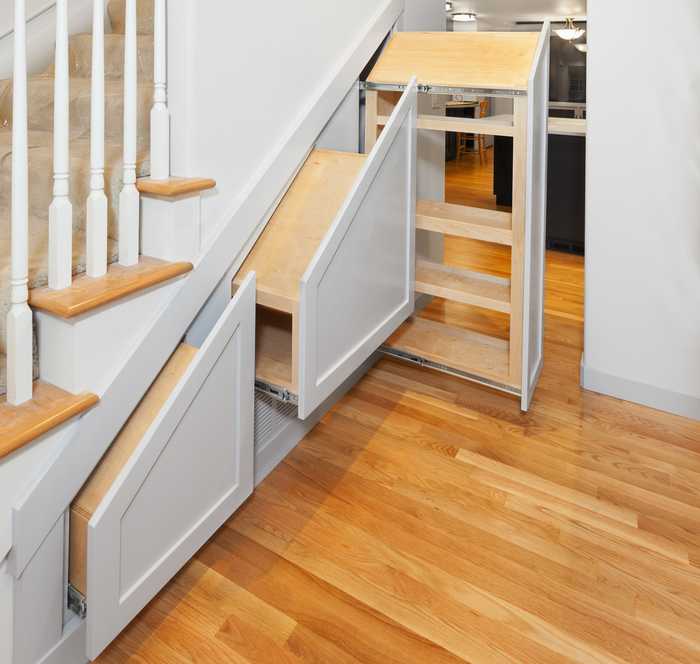
2. Make use of under the stairs
In a traditional British home, the entrance hall is long and thin, housing the staircase and providing access to the downstairs rooms. Often the space under stairs is wasted space that can be used cleverly to help minimise clutter in the hall or even house the downstairs toilet.
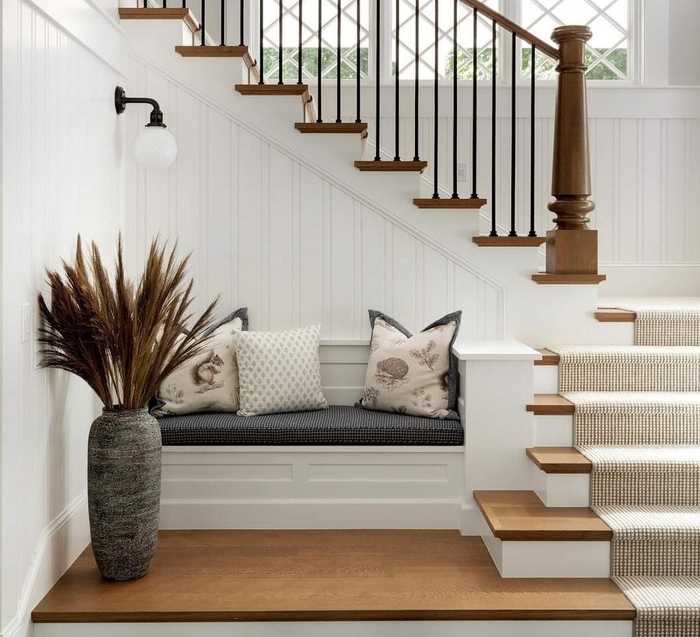
3. Create a seating area.
A seating area will create a lovely welcoming feel to your entrance hall. It can also help the area to become more like an additional room in your home. It provides a great space to change your shoes, take a private call or even curl up with a book in peace.
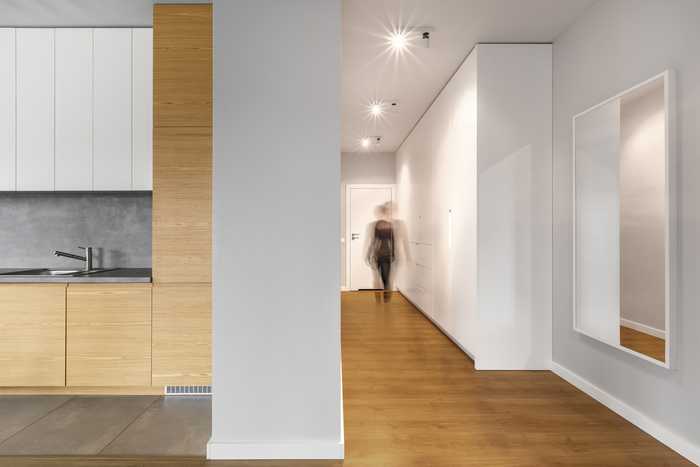
4. Plan your lighting carefully
Some home layouts, no matter how you rejig it, mean that the entrance hallway is squeezed between other rooms and is small or thin. If your home offers no opportunity to add windows or space for furniture, I would suggest you make it as bright as possible. Spotlights or several wall lights, as opposed to a single light fitting, will give a long and thin space a better continuity of light level and less dark patches. You can create some personality with artwork and mirrors.
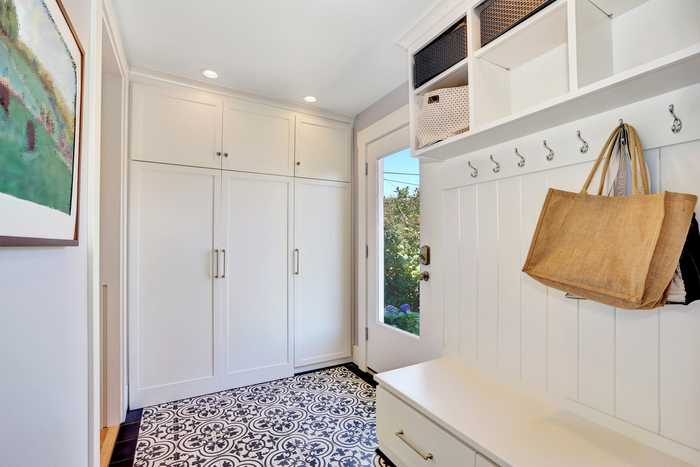
5. Cloakroom
If you don’t have a dedicated cloakroom in your home, space for coats and shoes will always be a challenge. Well laid out storage for our outside wear will have great sway on how much of an impact your hallway has. Cupboards will provide plenty of room behind closed doors, keeping the clutter out of sight. If you are a tidy sort, open shelving and coat hooks will create a greater sense of space in a smaller area.
Once you have your entrance hall layout sorted, you can start to think about how to decorate and stage it. Check out some decorating ideas here.
If you’d like to have a chat about how we can help with designing your dream entrance hall, please do get in touch.
Posted by Wouter De Jager on June 4th 2021
