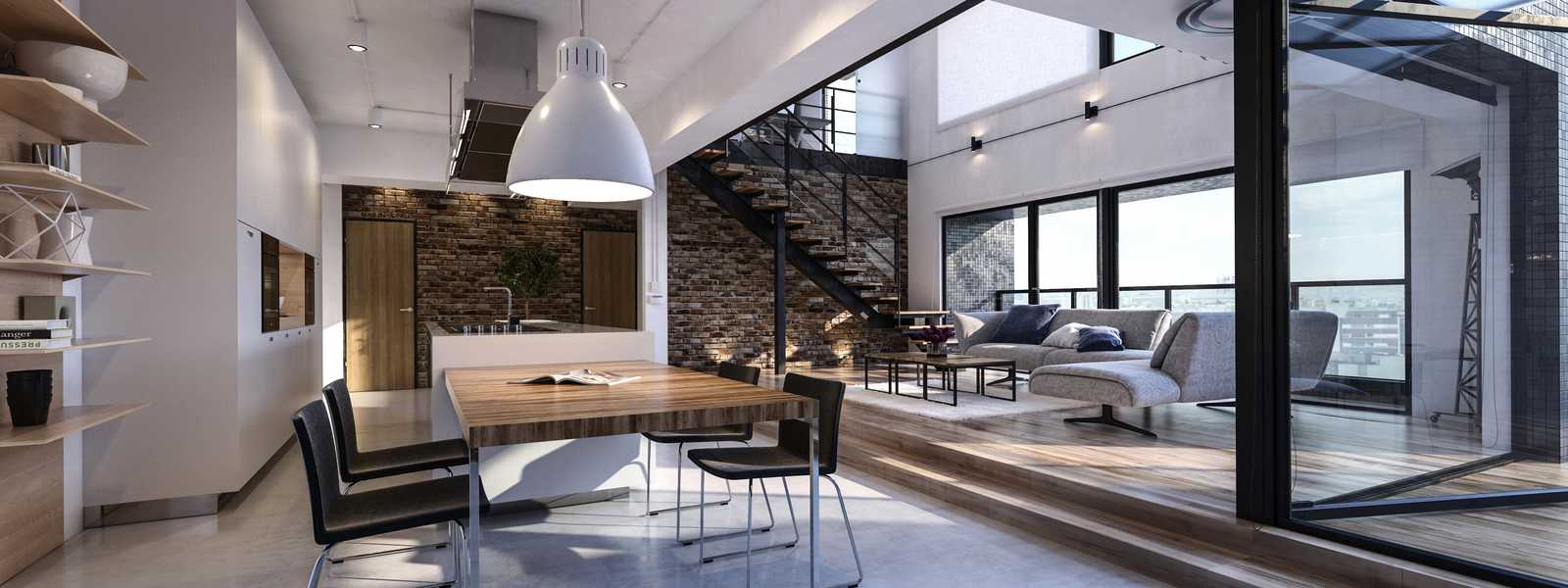How to Design an Open-Plan Living Space
While open-plan living is being ushered out by interior design tastemakers, the nation still has a soft spot for the free-flowing space that open-plan offers. This comes as no surprise. During national lockdowns, many people felt claustrophobic looking at the same four walls day in and day out, and open plan offers the illusion and appeal of more space.
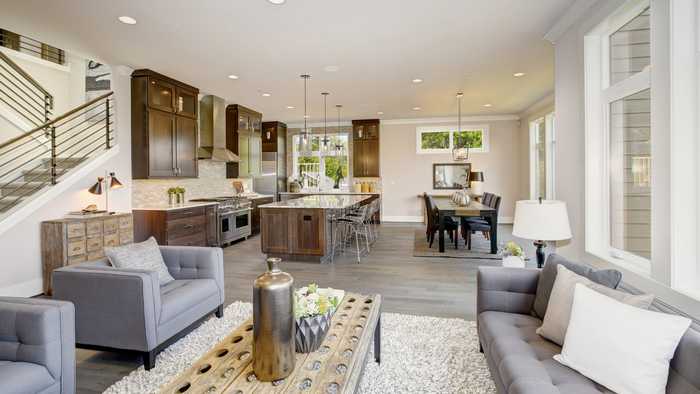
What is an open-plan living space?
Also referred to as being ‘open-concept’, an open-plan living space comprises of large rooms with few to no internal dividing walls. Open-plan living can still make use of dividers – as they are moveable – and hall walls. However, the main bulk of rooms open into one another.
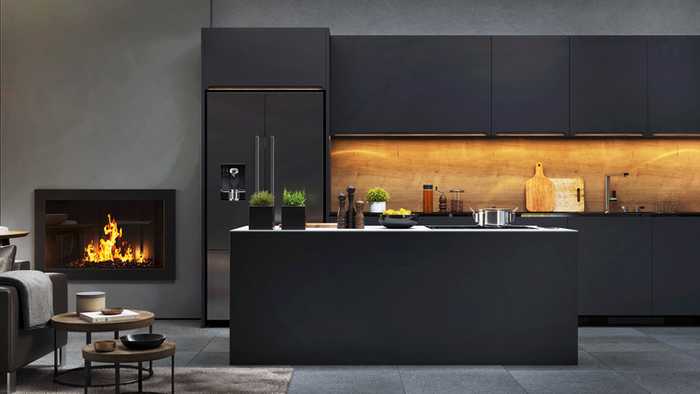
What are the benefits of open-plan living spaces?
1. Open concept creates multi-functional living spaces, which can improve relationships quite literally by removing walls.
2. Entertainment is much easier. You can extend your dining area to accommodate the masses and host every aspect of your gathering in one place.
3. Open-plan allows for more natural sunlight, creating the light and airy space most people dream of.
4. Homes with open-plan living spaces tend to sell for more money.
5. For those with children, it is much easier to keep an eye on what they are doing, even when you need to start dinner.
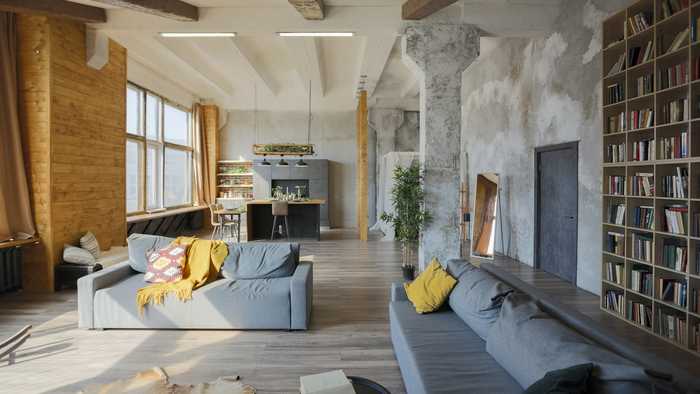
What are the disadvantages?
1. Noise, mess, and smells can all spill from one area of the house into the other, so it may not be the most ideal living space for those who work from home. Nor for those who desire a clean and tidy area.
2. With no walls to retain warmth, open-plan spaces can be more costly to heat.
3. Privacy is virtually non-existent in open concept homes, so for anyone in need of a private office space, or for introverts who crave solitude, open-plan would not likely be the best option.
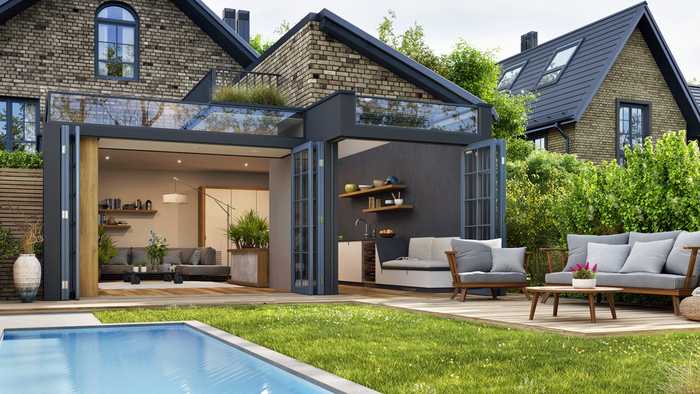
What is the Architectural designer’s role in the process?
Within the confines of your budget, an architectural designer will aim to tick off as many points on your wishlist for an open-plan living space as possible, while considering the whole project.
Your architectural designer will carry out a survey of your property and consider the structural integrity before making suggestions as to which walls can be removed / partially removed. They will draw up plans, marking out current doors, windows, stairs, plumbing, and electrics and make note of which way the house faces. This ensures that they can plan for windows and doors to best catch easterly light.
The architectural designer will also consider things such as “flow” and suitable materials for the job, as well as time frames for the project.
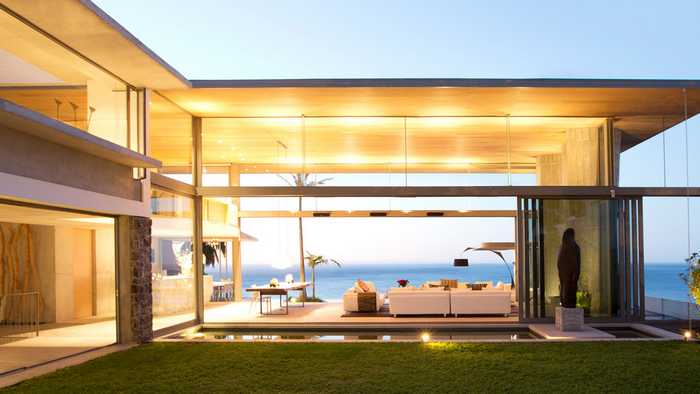
How much will it cost?
Cost varies from project to project, depending on the number of walls needing removing, and any complications such as working around load bearing walls, for example.
If you’re considering a move to open-plan and want to discuss your upcoming ventures, get in touch with the team at Maidenhead. We’re always happy to help!
Posted by Wouter De Jager on March 11th 2022

