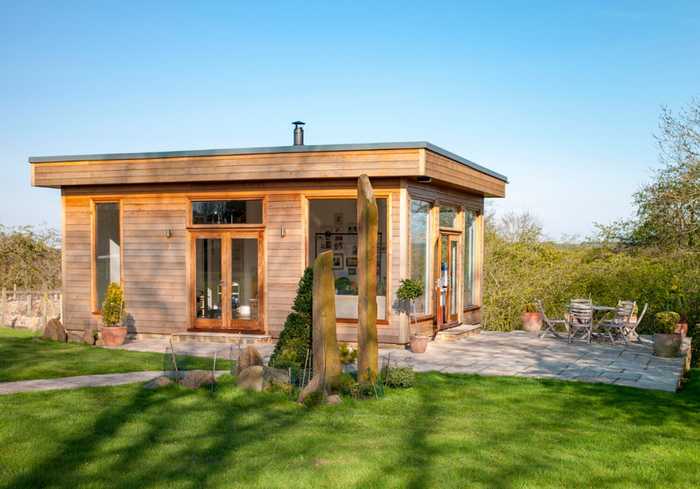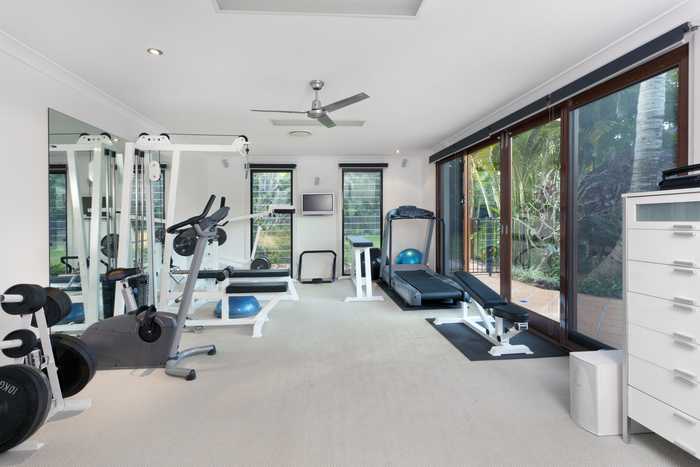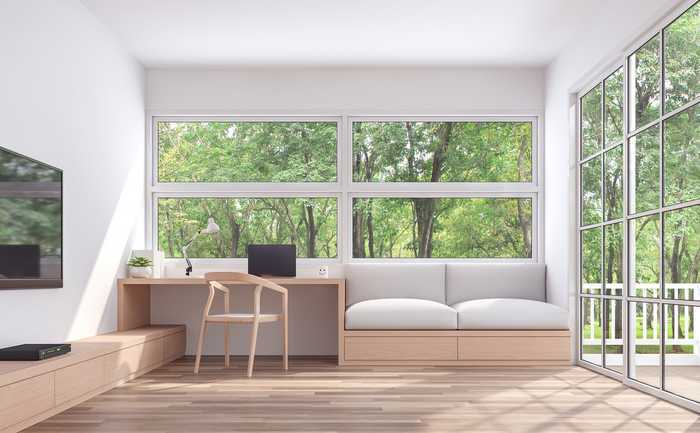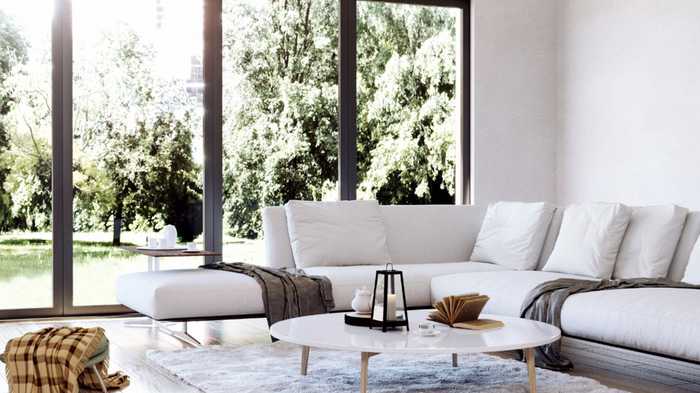Garden Room Design

In my last blog, I explored the world of the Garden Room, or outbuilding, if you prefer. I looked at the planning and building control implications of such a project and how a garden room might sit in your garden. This week I'd like to look at the design of your new space, be it a gym, a spare bedroom, a home office or a den away from it all.
Design
You can buy pre-fabricated kit garden rooms which are often designed for particular uses. These offer quick hassle free installation and are the most popular way to create an extra room in your garden. If you need the space for a particular use, like a workshop that requires a reinforced floor, then it may be work getting a bespoke design by an architectural designer to address all your requirements without compromising on style.
Putting a garden room in your garden may necessitate the removal of other useful garden features, like your shed. Do you need a secure space for your bikes or lawnmower? The new room could include storage space to make up for this.
Some sort of patio or decking will create a great outside space, but remember that anything over classes as a veranda or platform will require planning permission.
Materials
Most garden rooms are installed as kit, and include cladding, insulation and sometimes plasterboard and internal finishes. Timber cladding is probably the most common finish. If you are going down the bespoke design route, it is also worth considering brick or block and render if you're looking for something more substantial. If your garden room is correctly designed and on suitable footings, it should not incur more maintenance than the rest of your home but timber cladding will need regular treating or painting.
Glazing
When deciding on the glazing in your new room, consider how you intend to use the space. Full height, wall to wall windows will look amazing, but in a south facing home office it may prove very difficult to work in. Check your glazing in a kit product is double glazed with suitable thermal properties, even if your product doesn’t fall under building regulations as it will improve the internal environment and help stabilise temperatures in winter and summer.
Interior Décor
As these buildings are built to be used year round, with adequate insulation, you can decorate these rooms as you feel really. It may be worth remembering that you might not heat the space all the time, so it may not be the place for your antique side board or favourite painting. Durable floors and washable covers on seating may be a good idea if you want to use it as a family room as children may run more freely between garden and garden room than they would between garden and house. Curtains or blinds may be necessary to provide shade from the sun and also to give a level of privacy.
Utilities
It may be worth providing drainage and mains water to your building, but remember that fitting living facilities such as bathrooms and kitchens will have planning and building control implications. Most garden room providers do not include electrics and lighting in their packages so you’ll have to get a qualified electrician to install them, running them through the garden in armoured cabling. Lighting and socket requirements will differ depending on what you want to use the building for, but it’s better to plan both your current use and any possible future uses your garden room may have. It will also be worthwhile to plan your provision for future changes and provide WIFI, phone and TV connections. While you might want to use your new-found space as a yoga studio or a gym, it may become necessary to use it as an office or a teenage hangout later on. If you intend to use the building year round, you will need to heat it. Some high end kits will have underfloor heating included in the insulated floor, but electric plug in heaters will suffice in a smaller space.
Security
These buidings provide fabulous extra space to your home and they can be stylish, modern additions to your garden, but they can also be very tempting to an intruder. Secure your building with good quality windows and doors, install a PIR light and alarm system and shield windows with blinds in the evening so nobody can see what’s in there. Make sure you check with your insurer that outbuildings are included in your home insurance policy and that the locks comply with the policy wording.
If you have grand plans for your outbuildings, get in touch. Our feasibility review and free video consultation could help you work out what you need.



Posted by Wouter De Jager on July 17th 2020
