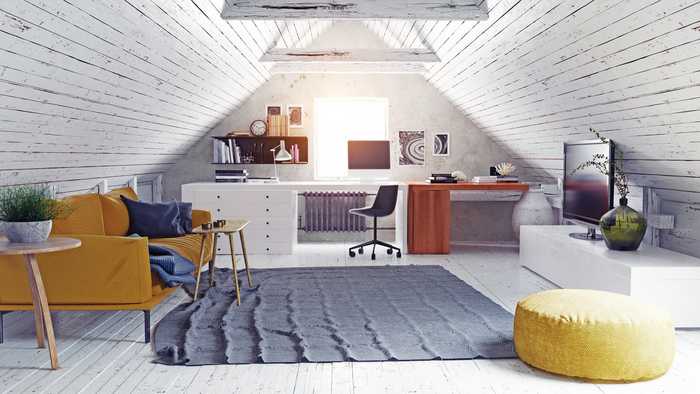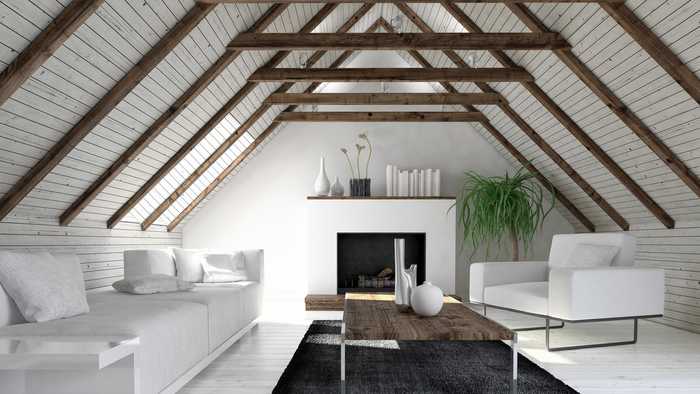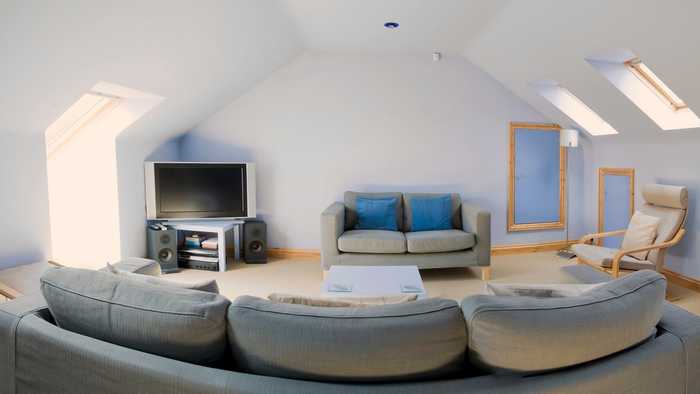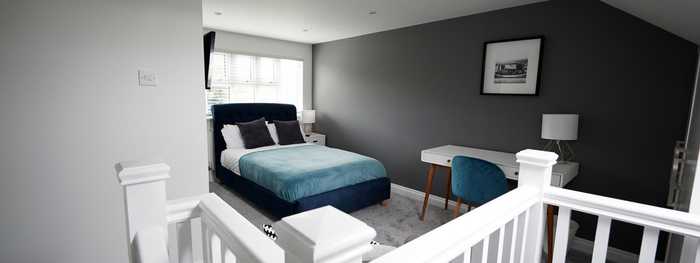Do I Need Planning Permission For A Loft Conversion?
More cost effective than an extension, loft conversions are a great way to add space to your family home. In fact, whether you’re expecting a new arrival, need an office space, or simply want a bit more room, a loft conversion could be a smart alternative for many reasons. However, there are many factors to consider when planning your project, planning permission being one of them.
There are occasions when planning permission needs to be sought, and others when you can move forward without. But, in either instance, all conversions must be executed within building regulations for safety reasons.

When you don’t need planning permission
Most loft conversion projects do not require planning permission as it falls within a homeowner’s development rights. Providing the roof is not extended outwards or upwards and assuming the space does not exceed forty cubic metres (for terraced houses) or fifty cubic metres (for semi- and detached properties), you can proceed.
You must remember, however, that the conversion cannot exceed the height of the roof of the existing structure and the materials used must match the appearance of the home.
Other criteria to meet if you want to avoid planning permission:
- Don’t extend beyond the existing roof slope at the front of the house (the principal elevation)
- Do not add any verandas, balconies, or raised platforms to your conversion
- Do ensure that any side-facing windows are obscure glaze, to prevent people from seeing in or out
- Do make sure any side-facing windows are a minimum of 1.7m above ground level
- Do check that your home is not residing in any special designated areas, including national parks, Areas of Outstanding Natural Beauty (AONB), conservation areas and World Heritage Sites
- Do ensure that, except for the hip-to-gable extension, any roof extensions are set back from the original eaves by at least 20cm
- Do ensure that any roof extensions do not overhang the outer wall of the existing house

When you do need planning permission
Effectively, if you plan on having a loft conversion that goes beyond the aforementioned limits, you must seek the relevant permissions from your local authority. These limits and conditions apply to: flats, maisonettes, converted houses, houses created through permitted development right to change use, other non-dwelling buildings, and homes in areas where there may be other planning conditions or restrictions in place.

How to apply
The easiest option would be to instruct your architectural designer or building professional to seek the rights on your behalf. However, if you are going it alone, you can apply easily from anywhere in the UK:
- England: Apply via the planning portal.
- Scotland: Apply via the planning.
- Wales: Apply via the Welsh planning portal.
- Northern Ireland: Apply via the nidirect website.
Don’t forget, you can always book a FREE consultation with our in-house architectural designer, Wouter, to discuss your project and seek advice from a seasoned industry professional.
Posted by Wouter De Jager on October 17th 2022

