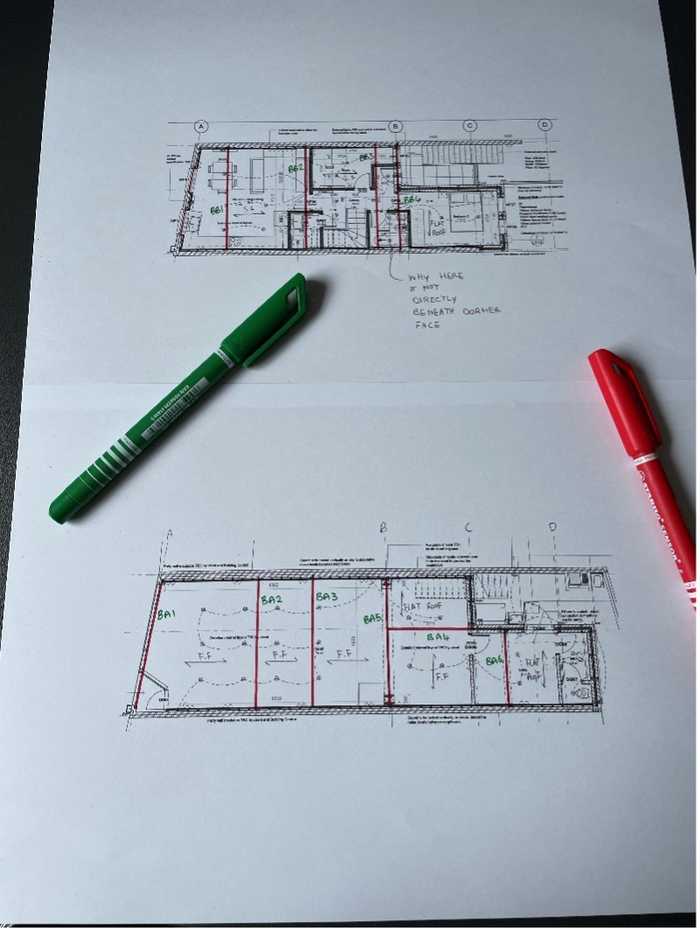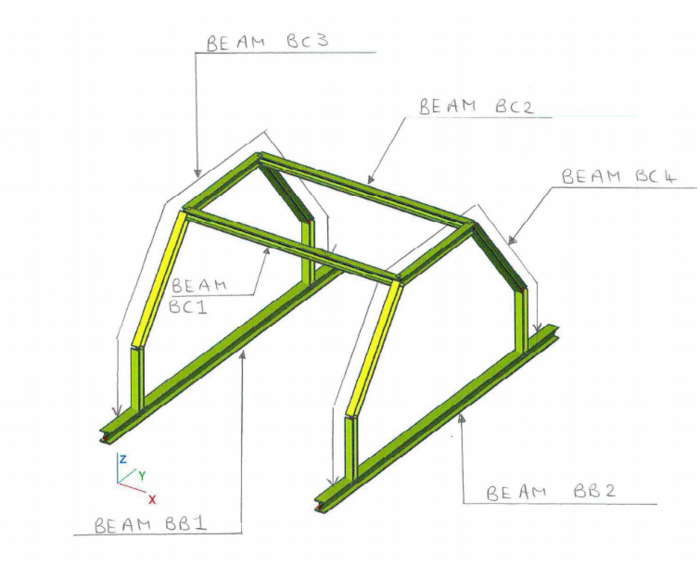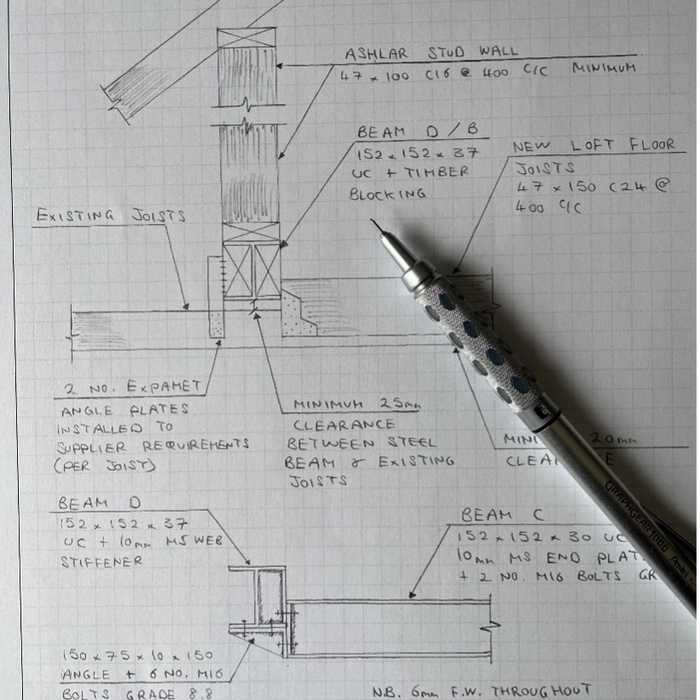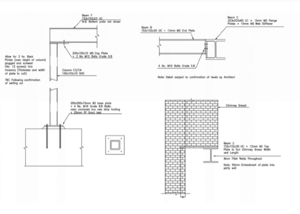A week in the life… Qasim, Structural Engineer Extraordinaire
Hi, I’m Qasim.
I am a structural engineer and have been working with Wouter at Maidenhead Planning for around 5 years now. Like Wouter, I’m also based in Maidenhead though I provide services throughout London and the South East.

What does my week entail?
A typical working week for me consists of a whole bunch of design, answering technical queries and carrying out site visits. I tend to visit site on almost all jobs, even the smallest refurbs and extensions. As much as I’d love to sit in my ivory tower (son’s bedroom / office!) and design all day, site visits are a key part of my work and getting to understand a structure before I begin altering it is crucial to the design process! I’m privileged to work from home which means I can enjoy spending time with my son intermittently throughout the day, get my daily exercise in and enjoy home cooked lunches! I’ve had enough meal deals for a lifetime.
I can’t say I have a typical week as each week is so different, but here’s an example of how this past week went:
Monday
7am-8am: Began my day with stretches to keep the dad bod in order!
8am-12pm: It’s crazy how many emails there are to catch up on over this past weekend! Not a complaint by any means but lots of queries to respond to. I usually dedicate 2 hours in the morning to this but today is unusually busy.
1pm-2pm: Zoom Meeting with an architect to discuss a new job. Conversion of barn in Taplow to residential!
2pm-5pm: Checking and signing off engineering calcs for a local council.

Tuesday
8am-10am: Emails and queries
10am-12pm: Preliminary design and initial sketches for a house extension in Windsor.
1pm – 3pm: Site Meeting for a new basement project in Reading. Planning has been approved for a full footprint basement on a Victorian terraced property. Access will be challenging and I’ve advised the client to employ a temporary works engineer to ensure the stability of the terrace is not compromised during the works.
3pm-5:30pm: Superstructure design on one of Maidenhead Planning’s loft conversions. The client originally wanted to maintain the existing roof profile and create a loft space within the roof but are now going for a rear dormer to maximise space. I carried out a brief feasibility study on the structural implications of retaining the existing ceiling vs removing it and following some discussions it was decided that in this particular case it’s better to remove the original structure and start from scratch. Both from a cost and time saving perspective! (Always listen to the engineer)

Wednesday
8am-10am: Quotes for new work + Emails/Queries
10am-12pm: Meeting with a contractor in Maidenhead to discuss structural options on site following exposure of some very shallow foundations. Local underpinning it is!
12pm-2pm: Inspecting trial holes in White Waltham and arranging for soil samples to be sent for testing to determine the feasibility of strip footings vs piled foundations in what appears to be high plasticity clay. It’s critical to understand how the foundations of the existing house are performing in order to avoid differential settlement!
2pm-5:30pm: Fasting today so skipping lunch to finish off the loft conversion for Wouter. I definitely think the client is going to prefer the space gained with the rear dormer.

Thursday
8am-9am: Quick catch up on emails
9am-11am: Zoom meetings with clients to discuss new work.
12pm-1pm: Admin tasks
2pm-5:30pm: Design for a two-storey extension in in Bray. The client would like the first floor roof vaulted so must be careful with roof triangulation
Friday
8am-9am: Review of architectural drawings and brief feasibility study for the re-modelling of a 3-storey town house in London. The client wants to remove all of the internal walls on ground floor so lateral stability has to be considered carefully!
9am-2pm: Design of an RC slab supported on mini-piles within the Root Protection area of TPO trees. Mini piles and a ground bearing slab allow us to avoid removing the top 600mm of soil which contains rooting that is critical to the survival of the tree.
2pm-4pm: Emails/Admin Tasks, accounting, expenses etc.

Why I love my job
I love meeting new people and seeing the excitement on their faces as they begin their house projects! Though I sometimes complain about not having enough time dedicated to design, I do love going out to site, enjoying the fresh air and being the “go to guy” for solving problems. The flexibility I enjoy whilst working from home is also priceless for me and my family.
Why I enjoy working with Wouter
Aside from the obvious design challenges on complicated projects….unfortunately as the engineer I’m sometimes the bad guy, in that I have to put a halt to peoples’ dreams and aspirations when they don’t completely satisfy gravity! Coming up with workable solutions and alternatives is something I enjoy very much but I have to be wary of the fact that the client has at times had their dreams shattered and are not so keen on secondary options. Manging client expectations is a skill I’ve learned to develop over the years and working with Wouter is great as his knowledge of all things building mean that I don’t have to wind down grand plans so often!
Posted by Wouter De Jager on May 14th 2021
