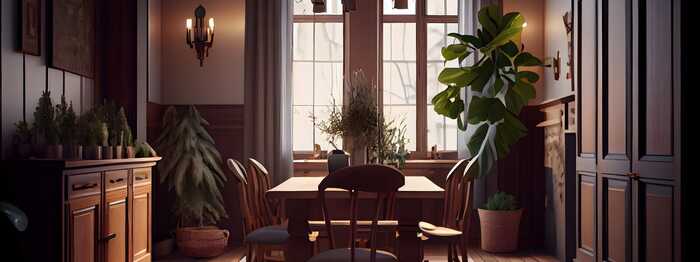7 Clever Design Solutions That Make the Most of Smaller Living Spaces
For those embarking on smaller-scale new builds or extensions, utilising space is a chief concern. While it's perfectly possible to create the illusion of a larger living area or dining room, the real skill from a design perspective comes from optimising layouts and finding storage solutions that make each room both functional and visually appealing.
Having limited square footage, however, certainly doesn't mean compromising on comfort or style. With intelligent architectural design and planning, you can create cosy, practical living spaces that work for you and your family.
Let's explore!
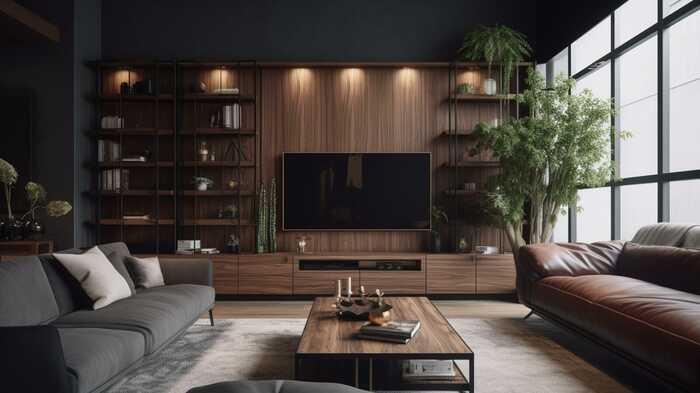
Embrace multifunctional furniture
Living in a small space demands creative thinking when it comes to furnishing. One of the most effective ways to make the most of your limited square footage is to embrace multifunctional furniture. Instead of cluttering your space with numerous pieces, opt for items that can serve multiple purposes. Look for a sofa bed that easily transforms into a comfortable guest bed when required, or a dining table that can double as a spacious work desk during the day. Ottomans with hidden storage provide an excellent solution for keeping your living room tidy while offering a place to rest your feet. These clever pieces not only optimise your floor space but also add versatility to your living area, making it easier to adapt to various activities and occasions.
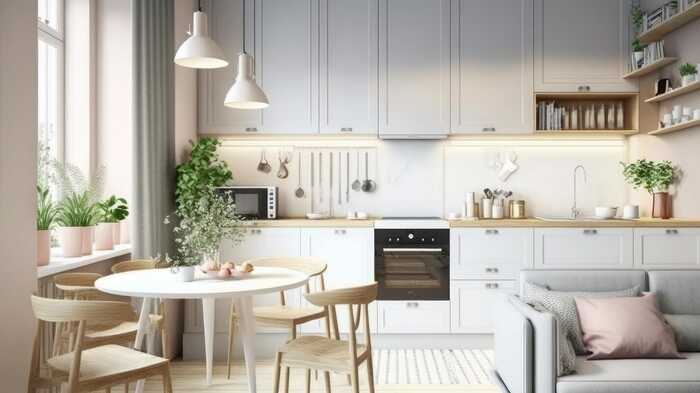
Create open-floor plans
Walls can be restrictive, especially in small living spaces. Consider knocking down unnecessary barriers to create an open floor plan that promotes a sense of spaciousness and flow. Combining the living, dining, and kitchen areas allows natural light to permeate the entire space, making it feel brighter and more inviting. An open layout encourages better communication and interaction among family members and guests, making your home feel more welcoming and connected.
This design and planning approach not only visually expands the living area but also enhances the functionality of your home. It allows you to utilise the available space more efficiently and eliminates the need for unnecessary hallways or partitions. Remember to maintain a cohesive design scheme and use area rugs or furniture placement to define separate zones within the open layout. With careful planning, you can create a harmonious and flexible environment that suits your lifestyle and makes your small living space feel more spacious and enjoyable.
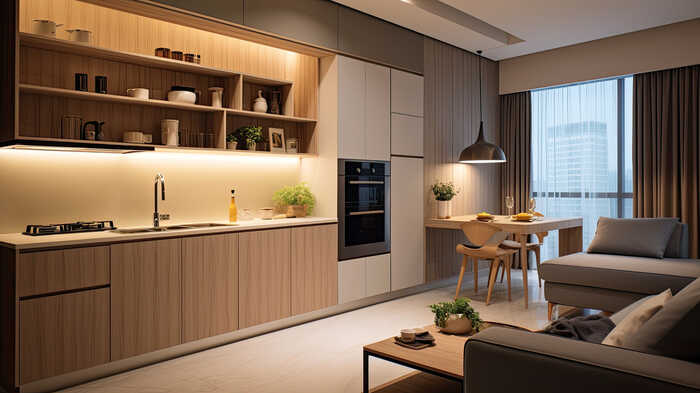
Utilise vertical space
When you're limited in horizontal space, it's time to think vertically. Embrace the height of your room by utilising vertical space for storage and decor. Install tall bookshelves or wall-mounted cabinets to maximise storage capacity without taking up valuable floor area. Not only will these shelves keep your belongings organised, but they also draw the eye upwards, creating the illusion of a taller room. Floating shelves are another great option for displaying decorative items and keeping everyday essentials within easy reach without crowding tabletops or floor space.
Consider using floor-to-ceiling curtains or drapes to add elegance and create the illusion of height. The strategic placement of mirrors on walls can also work to enhance the perception of space. Incorporating these vertical design elements will optimise your small living area and offer a stylish and sophisticated finish that takes full advantage of the available room height.
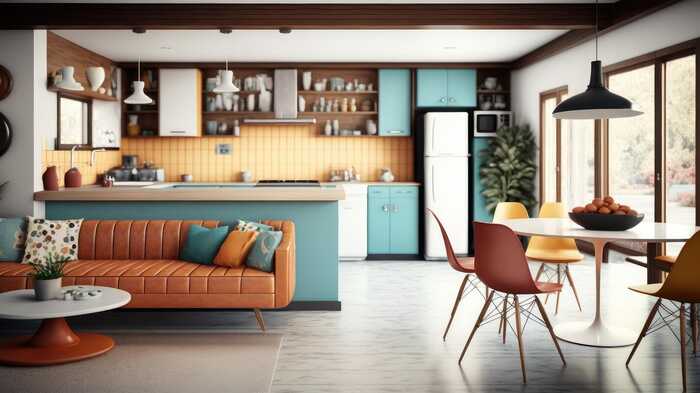
Let in natural light
In smaller living spaces, natural light is your friend. Brightening up your room with natural light creates a sense of openness and airiness. To maximise the light entering your space, choose sheer curtains or blinds that allow sunlight to filter through while still providing privacy. Position mirrors strategically across from windows to reflect the natural light and distribute it throughout the room.
This simple trick amplifies the brightness and creates a feeling of spaciousness. Keeping windows unobstructed also ensures that you're capitalising on every ray of sunlight that enters your home. Utilise light-coloured, reflective surfaces for your walls and decor to further enhance the effect of natural light. The clever use of natural light can transform your small living space into a welcoming and vibrant area that feels much larger than its actual size.
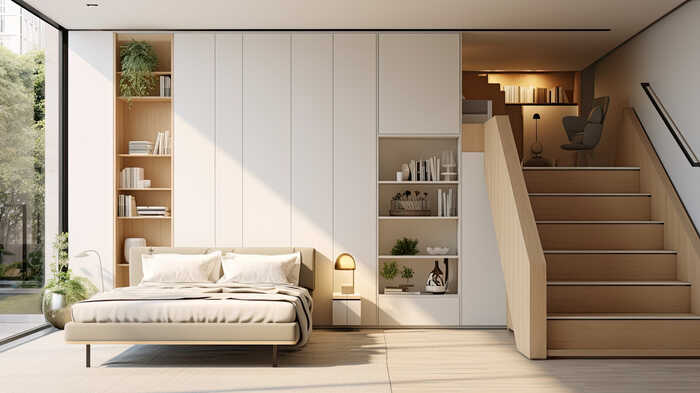
Choose light colours
When it comes to small living spaces, colour choices can significantly impact how spacious a room feels. Think about using light, neutral colours on walls, furniture, and decor to create an airy and open aesthetic. Light hues will reflect light better than dark ones, making the room feel more expansive and inviting.
Neutral tones like soft greys, beige, or pastel shades not only visually open up the space but also provide a versatile canvas for incorporating pops of colour through accessories and artwork. Keeping a consistent colour scheme throughout the living area also adds a sense of continuity and cohesion, making the overall design feel well thought out and intentional.

Customise storage solutions
In smaller living spaces, effective storage solutions are crucial for keeping clutter at bay and maintaining a neat and organised environment. Customising your storage allows you to maximise every inch of available space. Consider built-in wardrobes that fit seamlessly along one wall, providing ample storage for clothing and personal items without protruding into the room.
Utilise the space under staircases by incorporating shelving or cabinets, offering a designated spot for books, decor, or even a compact workspace. Beds with integrated drawers or lift-up storage provide an excellent solution for stowing away bedding, clothing, or seasonal items. Customising your storage ensures that there are no wasted gaps and that each item has a dedicated place, preventing your small living space from feeling cluttered or overwhelming.
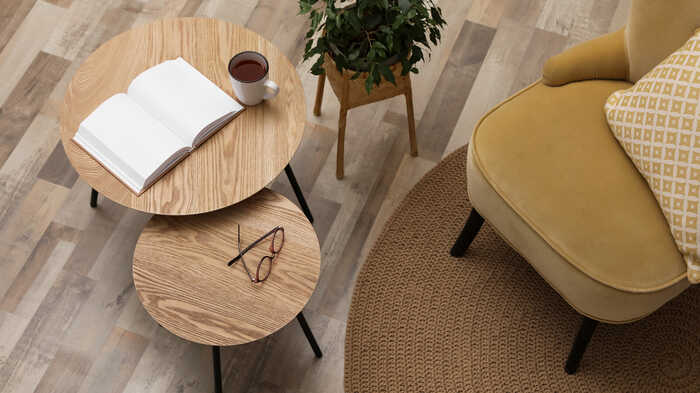
Utilise foldable and stackable furniture
Foldable or stackable furniture is a smart solution for small living spaces where flexibility is paramount. Folding chairs, for instance, can be easily stored away when not in use, and extendable dining tables accommodate more guests without monopolising the floor space permanently. Nesting tables offer a stylish and space-saving option for having multiple surfaces that can be stacked neatly when not needed. These furniture pieces are not only practical but also allow you to adapt your living area to various needs, whether it's hosting guests or creating extra space for activities like yoga or playing with children.
How can we help?
By following these tips, you can transform your compact living area into a stylish, functional, and inviting space that feels much larger than its actual size.
If you’re planning a renovation or new build, and would like to incorporate some of these design elements into your home, Maidenhead Planning is here to help. From initial concept development to final construction, we can provide expert advice and assistance to help bring your architectural dream to life. Why not get in touch or book a free video consultation today?
Posted by Wouter De Jager on August 23rd 2023

